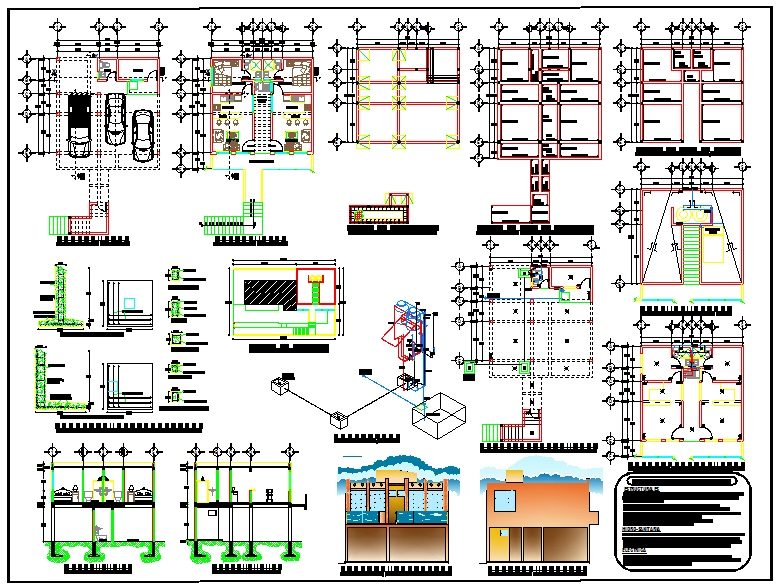Duplex House
Description
Duplex House dwg file.
The architecture layout plan, construction plan, structure plan, section plan, and elevation design of Duplex House project.
File Type:
DWG
File Size:
459 KB
Category::
Interior Design
Sub Category::
House Interiors Projects
type:
Gold

Uploaded by:
Eiz
Luna

