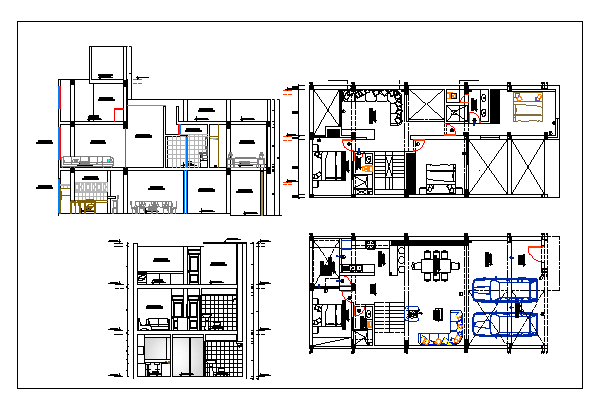Floor plan of bungalow with ground plus one floor dwg file
Description
Floor plan of bungalow with ground plus one floor showing entrance living room dining kitchen toilet parking and also placing of furniture in the house with all measurements.
File Type:
DWG
File Size:
719 KB
Category::
Interior Design
Sub Category::
House Interiors Projects
type:
Gold
Uploaded by:
manveen
kaur
