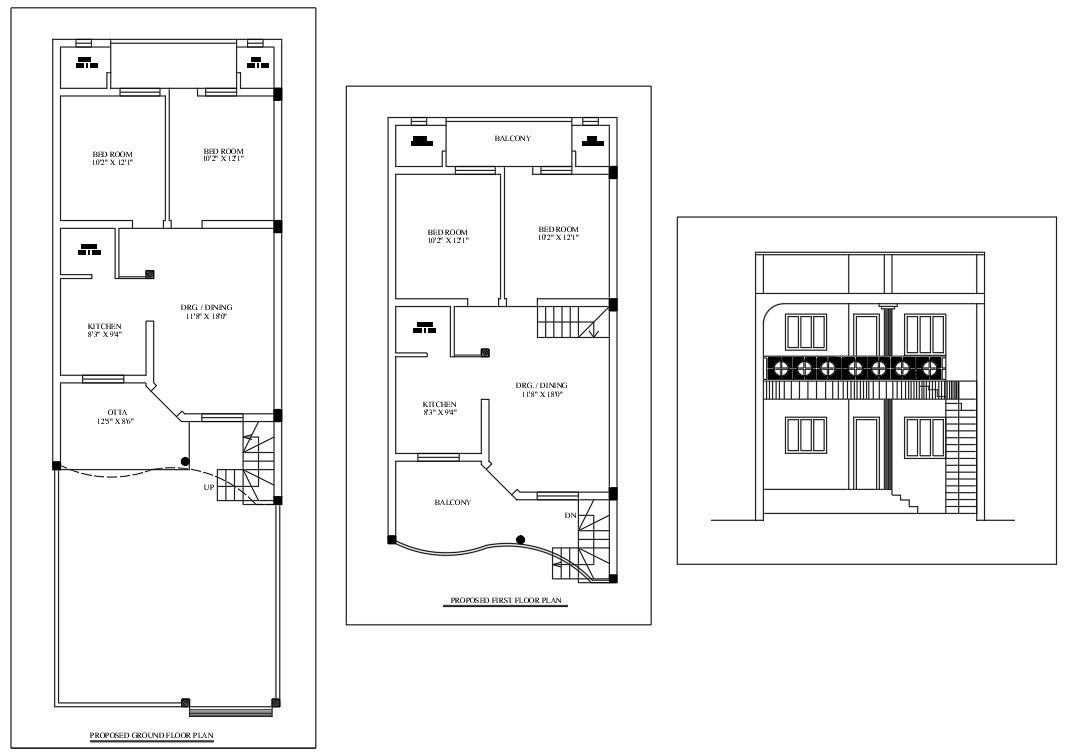Simple House details
Description
Simple House details including in a elevation plan, layout details in a kitchen, bedroom, stair way details , ground
floor and first floor plan.
File Type:
Autocad
File Size:
86 KB
Category::
Interior Design
Sub Category::
House Interiors Projects
type:
Gold
Uploaded by:
Mehul
Patel
