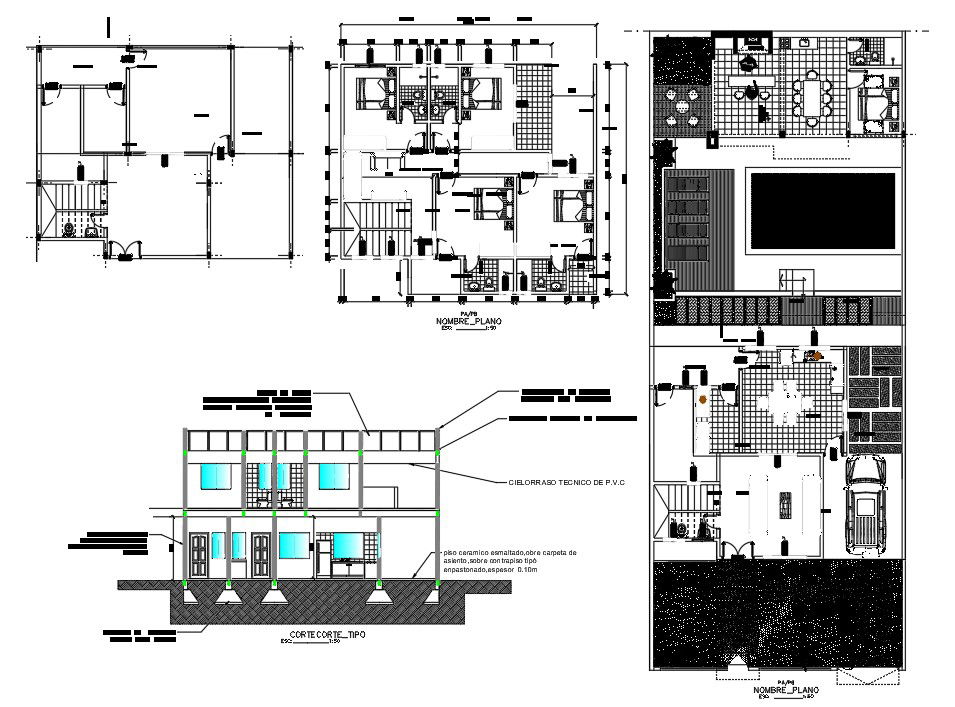Family House details
Description
A Family House details including a layout plan, elevation design,parking area, living room, kitchen, bathroom,bedroom details , etc. Family House details download file,
Family House details dwg file,Family House details
File Type:
Autocad
File Size:
1 MB
Category::
Interior Design
Sub Category::
House Interiors Projects
type:
Gold
Uploaded by:
helly
panchal
