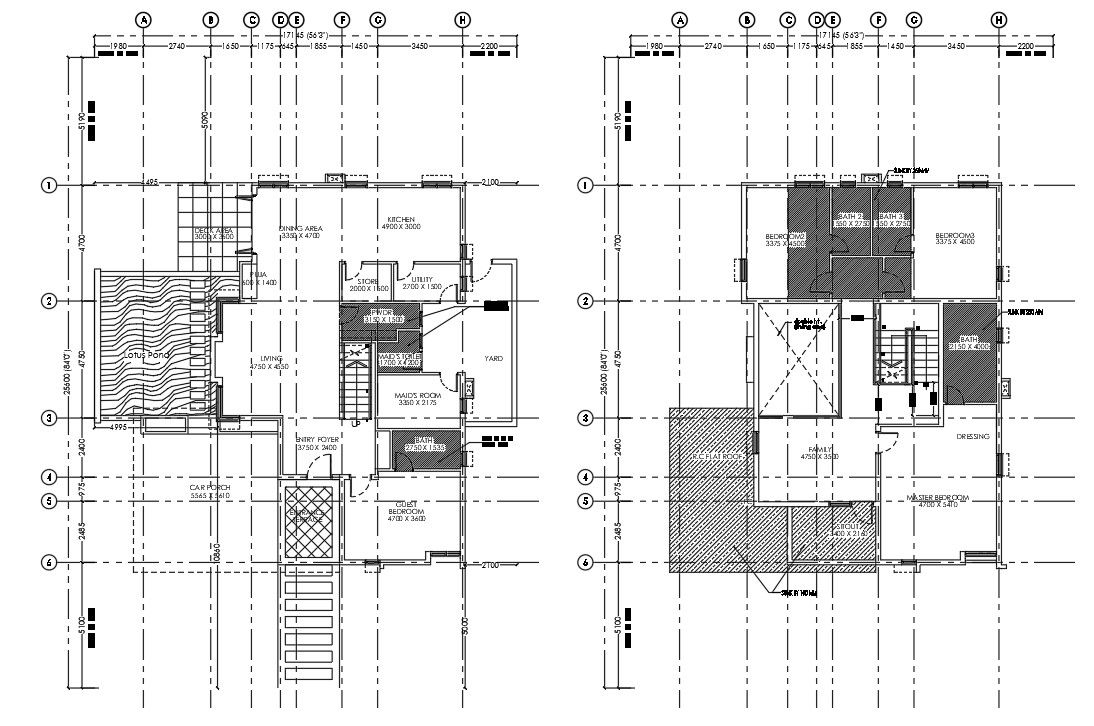Villa details
Description
Villa details including a layout details , living room, bathroom, kitchen , dining room, UTILITY, DECK AREA, ENTRY FOYER, SITOUT, Villa details download file, Villa details
dwg file, Villa details
File Type:
3d max
File Size:
141 KB
Category::
Interior Design
Sub Category::
House Interiors Projects
type:
Free
Uploaded by:
helly
panchal

