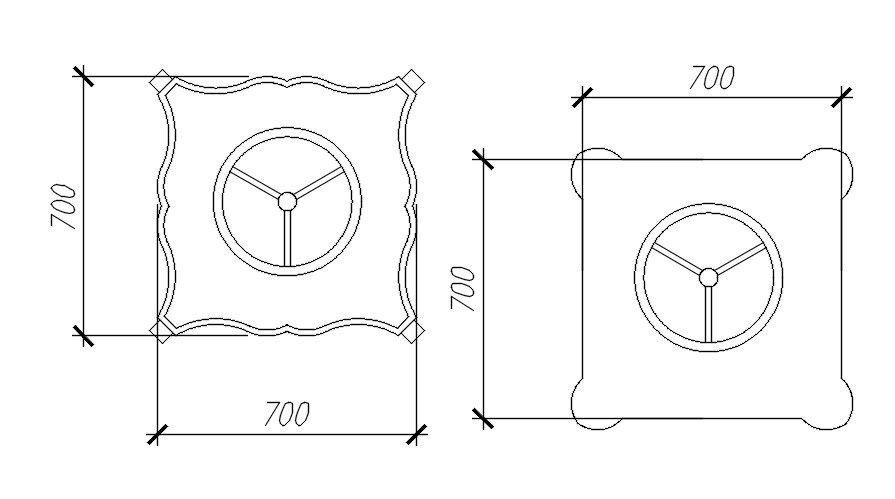2d ceiling plan cad blocks in AutoCAD, dwg file.
Description
This Architectural Drawing is AutoCAD 2d drawing of 2d ceiling plan cad blocks in AutoCAD, dwg file. Ceilings are not structural elements, but rather the finished surfaces below a roof or concrete slab. Many types of ceilings are used in buildings, but the most common are exposed and suspended ceilings. Ceilings provide a space for mechanical, electrical and plumbing (MEP) installations.
File Type:
DWG
File Size:
2.6 MB
Category::
Interior Design
Sub Category::
House Interiors Projects
type:
Gold

Uploaded by:
Eiz
Luna
