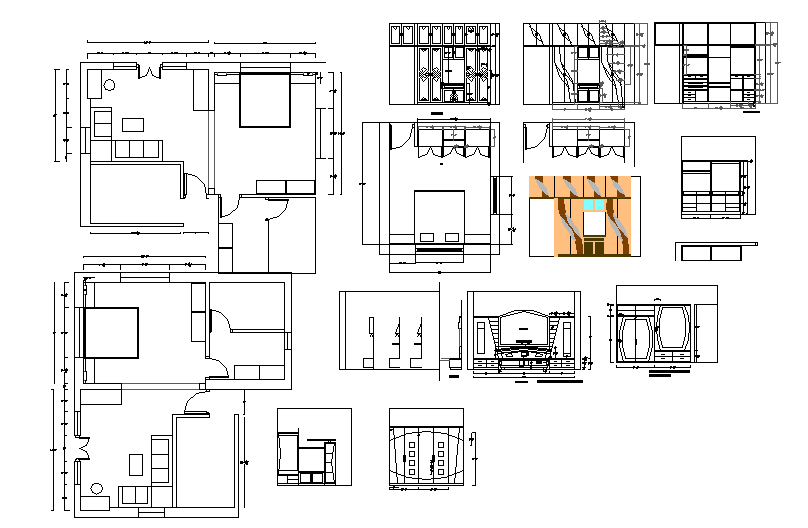Master Bed room & Drawing room
Description
MAster Bed room detail in the all furniture set & with drawing room detail include the file with elevation & lay-out. interior design.
File Type:
DWG
File Size:
401 KB
Category::
Interior Design
Sub Category::
House Interiors Projects
type:
Gold

Uploaded by:
Harriet
Burrows

