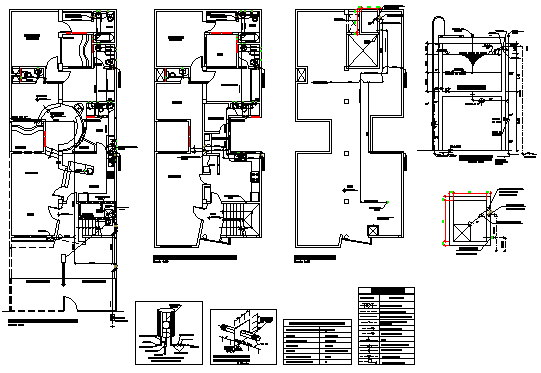Sanitary installation in housing design drawing
Description
Here the Sanitary installation in housing design drawing with plan design,elevation design,section design and detail design drawing with mentioned all general details and notes in this auto cad file.
File Type:
DWG
File Size:
229 KB
Category::
Interior Design
Sub Category::
House Interiors Projects
type:
Gold
Uploaded by:
zalak
prajapati
