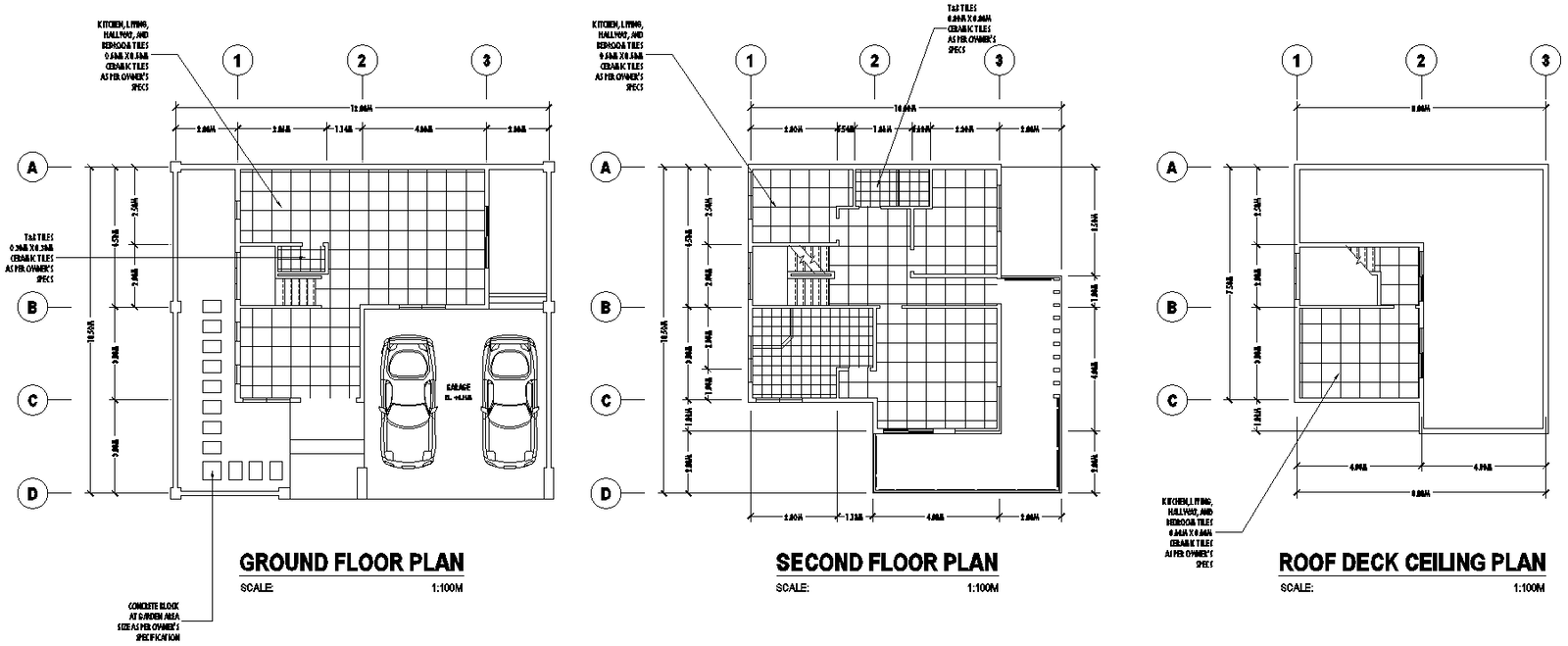Tile flooring Detail For All Floors DWG AutoCAD file
Description
This DWG AutoCAD file provides a wealth of detailed tile flooring plans, encompassing various floor types. Whether you're designing a bathroom, kitchen, or any other living space, these expertly crafted 2D drawings offer a valuable resource to streamline your workflow.
File Type:
DWG
File Size:
3.8 MB
Category::
Interior Design
Sub Category::
House Interiors Projects
type:
Gold

Uploaded by:
Eiz
Luna
