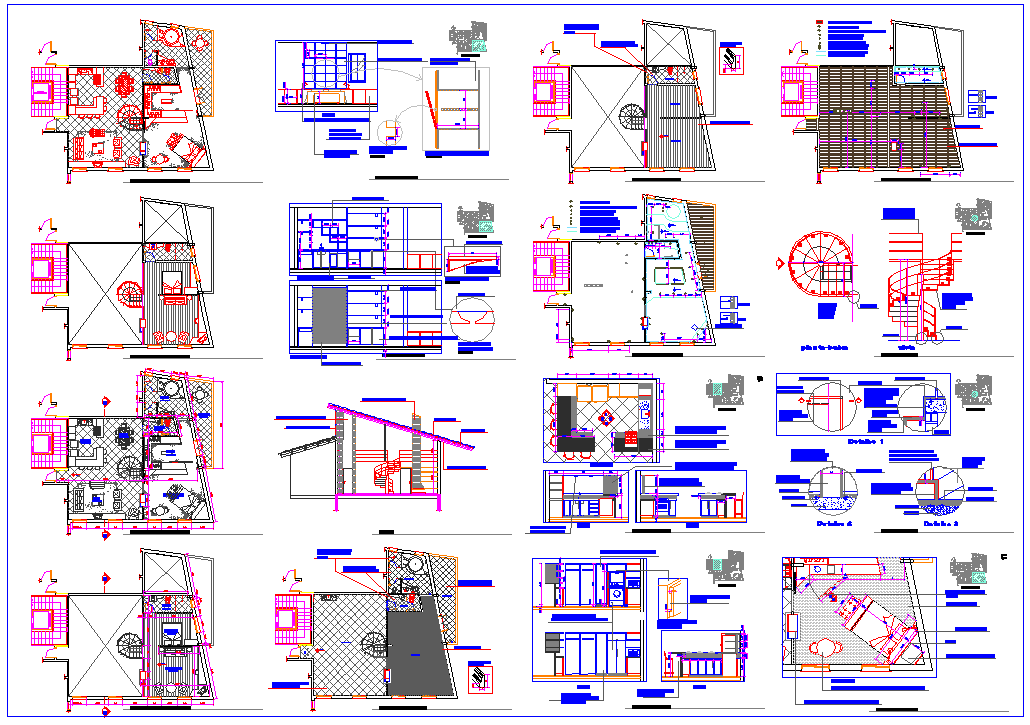Interior Design of House
Description
Interior Design of House dwg file.
Layout plan of ground floor plan and first floor plan, section plan and elevation interior design of drawing room, kitchen, bedroom, and construction detail of House.
File Type:
DWG
File Size:
1014 KB
Category::
Interior Design
Sub Category::
House Interiors Projects
type:
Gold

Uploaded by:
Niraj
yadav
