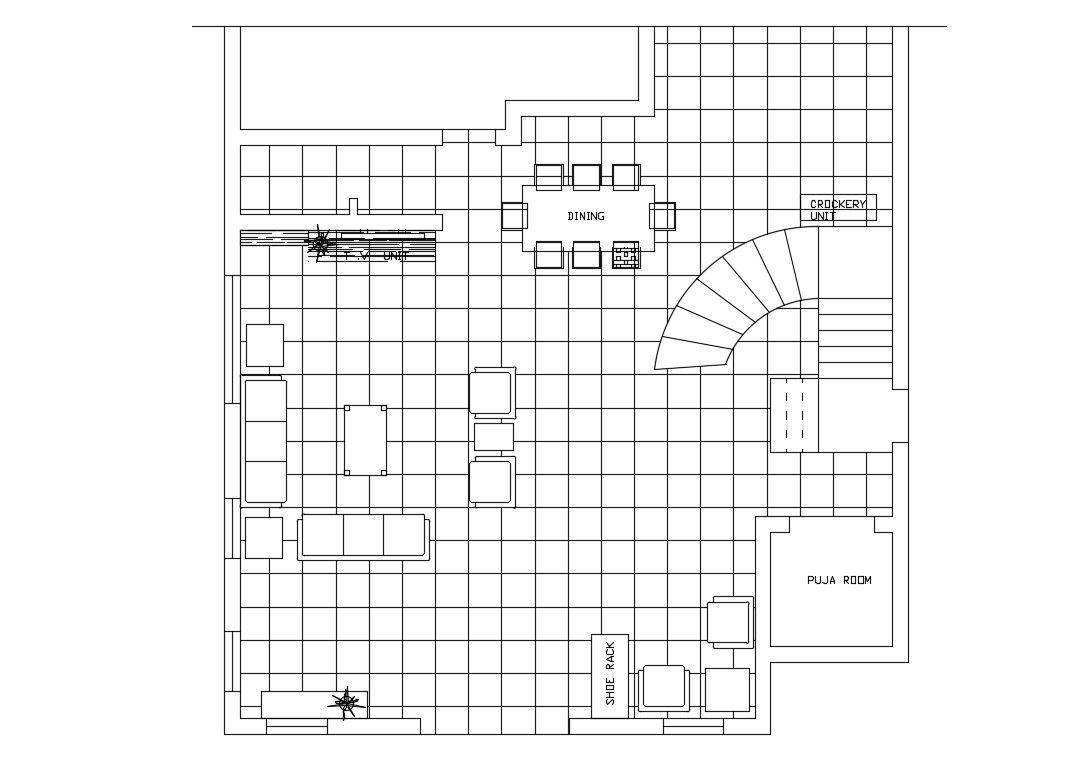Small House Furniture Layout Plan AutoCAD Drawing Download
Description
House Furniture layout plan design AutoCAD drawing download file shows room details in the house along with ground floor plan details, and other details of the house.
File Type:
DWG
File Size:
74 KB
Category::
Interior Design
Sub Category::
House Interiors Projects
type:
Free

Uploaded by:
akansha
ghatge
