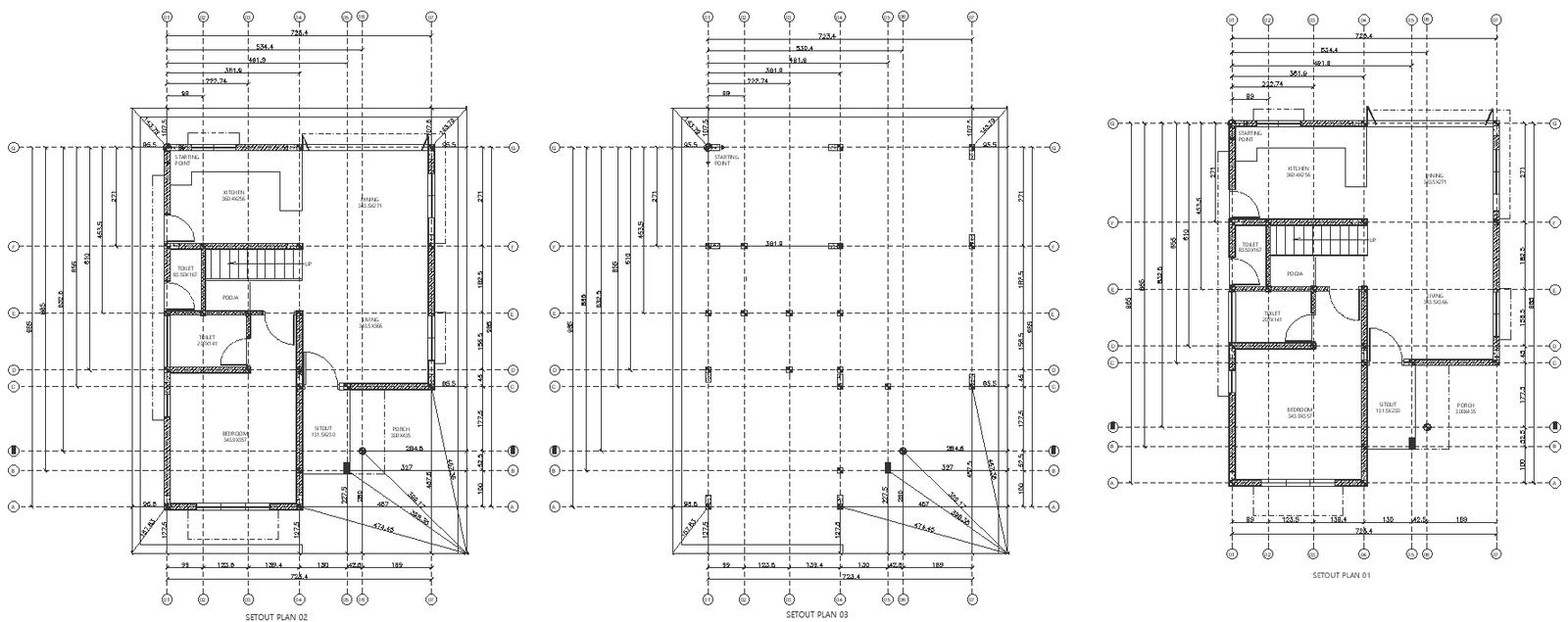House setout plan with column detail DWG AutoCAD file
Description
Discover the detailed setout plan of house columns with this comprehensive DWG AutoCAD file, providing essential insights into space planning, floor layout, and architectural specifics. This plan offers precise construction and architectural details for column placement within the house structure, ensuring accuracy and efficiency in implementation. Explore the intricacies of column setout and floor layout, coupled with comprehensive architecture and construction details, all encapsulated in this AutoCAD file. Whether you're a designer, architect, or contractor, this resource-rich drawing aids in visualizing and executing house plans with precision. Dive into the specifics of house plan details, focusing on column placement and architectural layout, essential for a well-coordinated and efficient construction process. This DWG file serves as a valuable resource for professionals and enthusiasts alike, providing clarity and depth in house design and construction.
File Type:
DWG
File Size:
147 KB
Category::
Interior Design
Sub Category::
House Interiors Projects
type:
Gold
Uploaded by:

