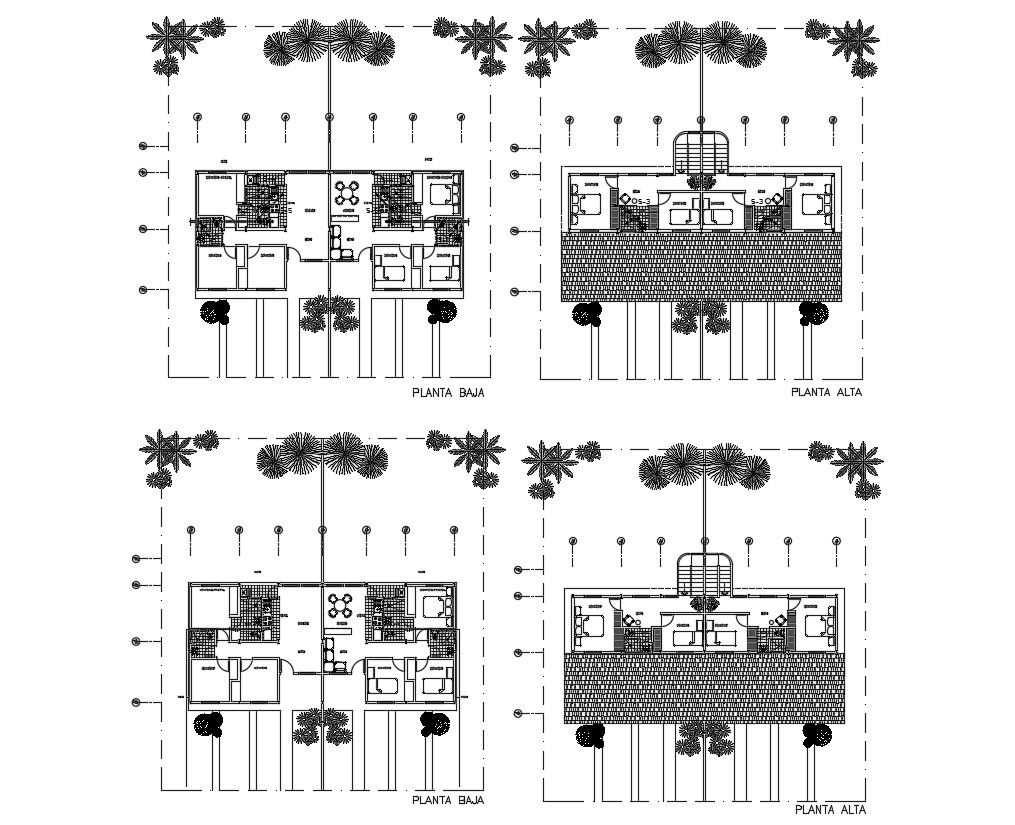Residence House Plan
Description
2d design plan of twin residential a house which shows the work plan of house along with floor level details and furniture blocks details in house.
File Type:
DWG
File Size:
1.5 MB
Category::
Interior Design
Sub Category::
House Interiors Projects
type:
Gold
Uploaded by:
