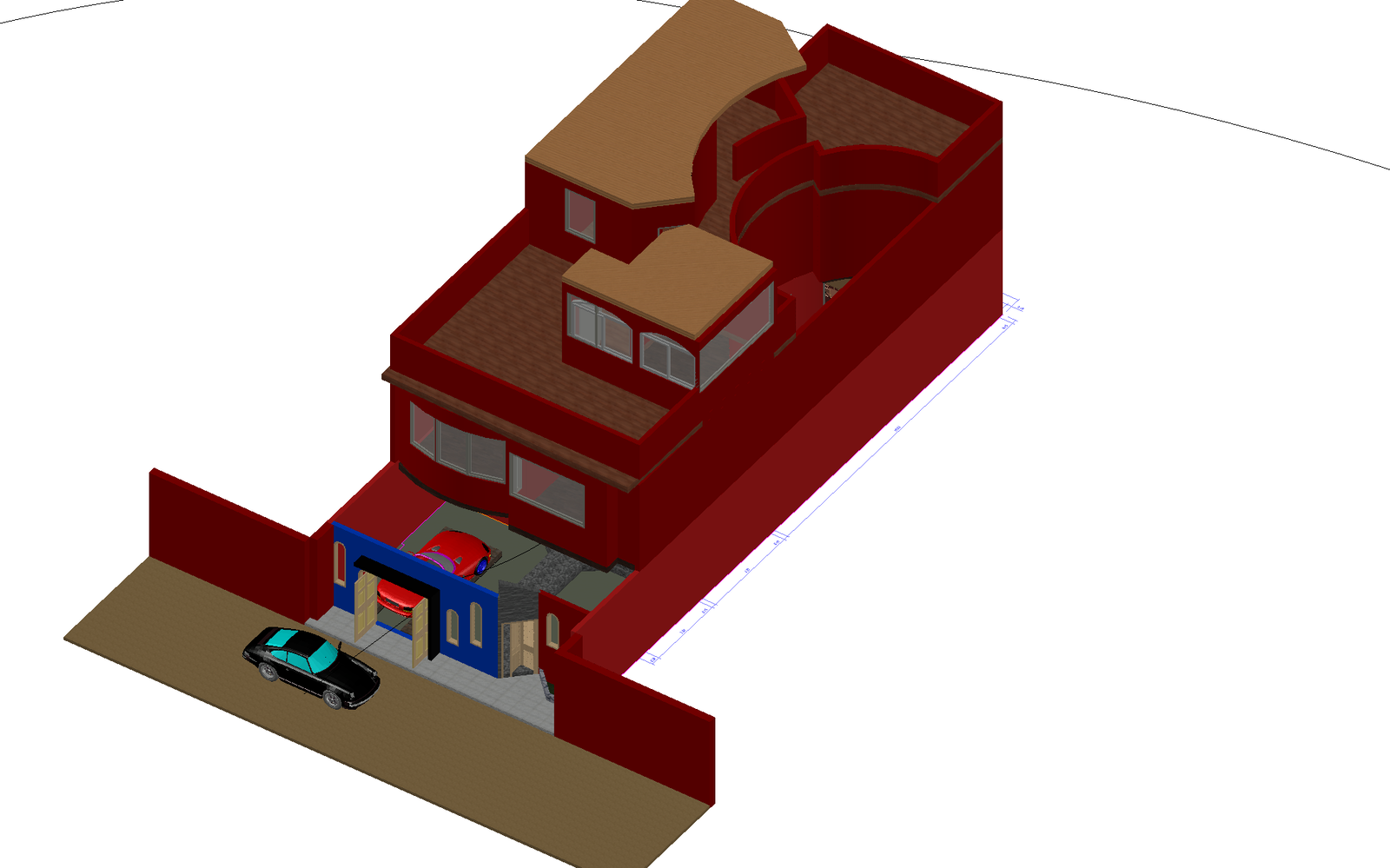House plan detail dwg file.
Description
House plan. 3D plan with a detailing of door and window, car parking space, balcony, etc.,
File Type:
DWG
File Size:
3.8 MB
Category::
Interior Design
Sub Category::
House Interiors Projects
type:
Gold

Uploaded by:
Liam
White

