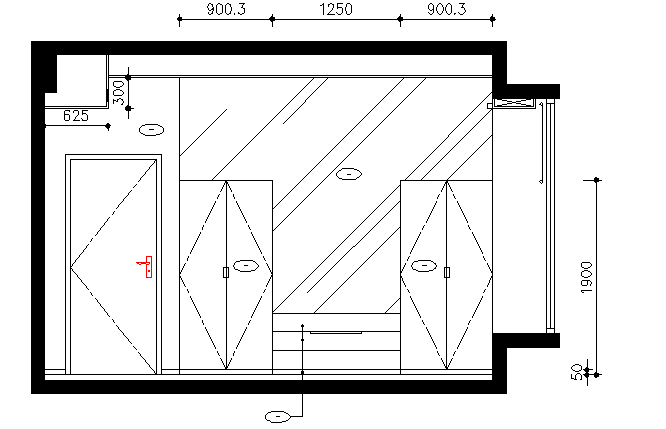Interior decoration furniture details dwg file
Description
Interior decoration furniture details dwg file, here there is door and wardrobe detailing with measurements In auto cad format
File Type:
DWG
File Size:
1.1 MB
Category::
Interior Design
Sub Category::
House Interiors Projects
type:
Free
Uploaded by:
