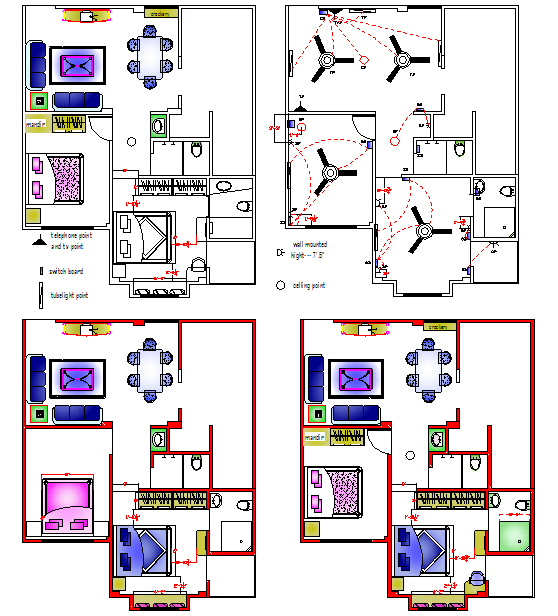Detailed House Design Layout and Section in DWG Drawing
Description
House design in Interior detail telephone point and t.v point, switch board, tubelight point, wall mounted hight--- 7'.6", celling point.
File Type:
3d max
File Size:
219 KB
Category::
Interior Design
Sub Category::
House Interiors Projects
type:
Gold

Uploaded by:
Liam
White
