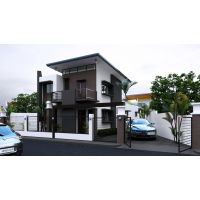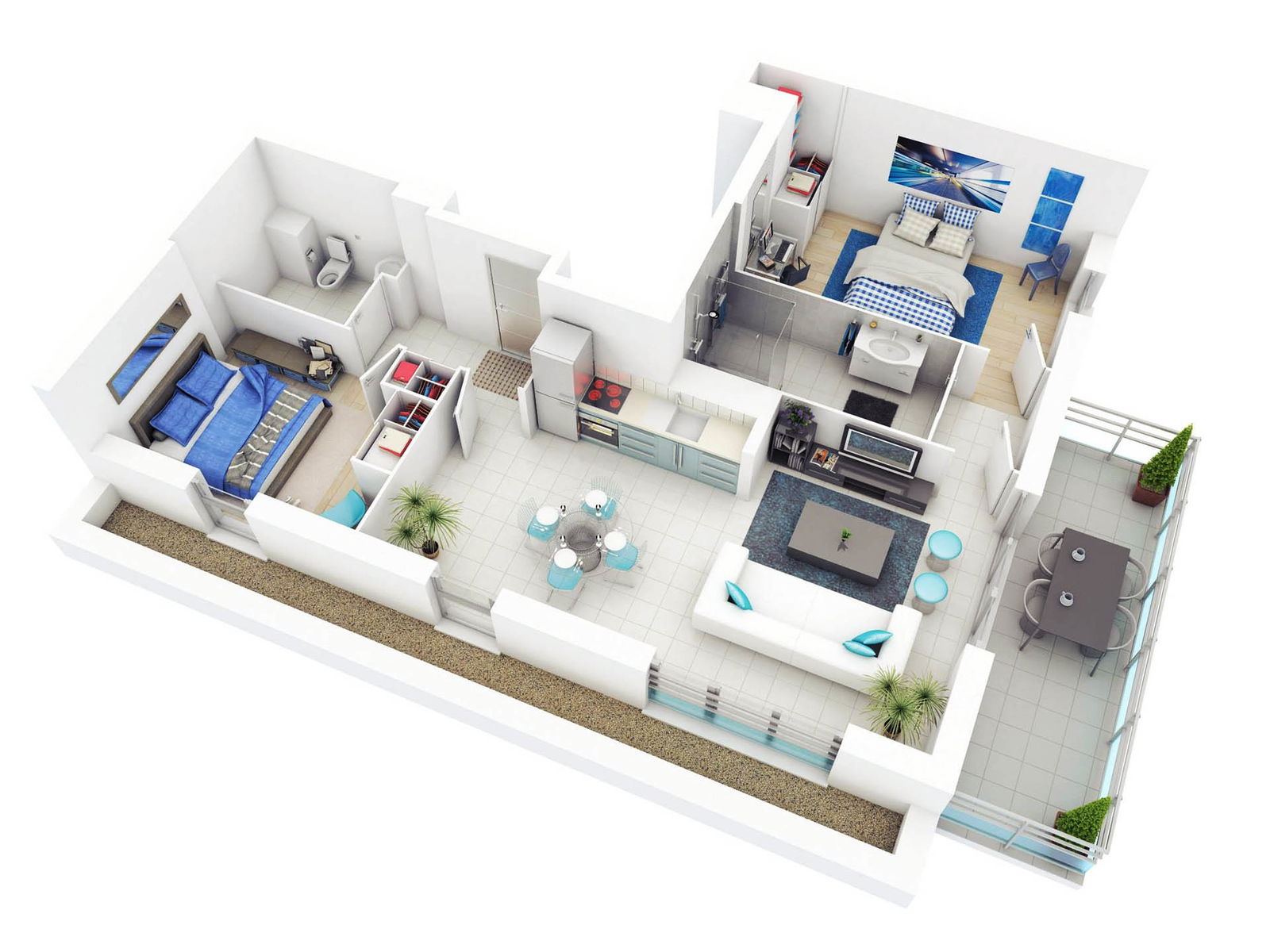3D House Plan
Description
This is a two bed apartment or house plan with extraordinary planing system. if you need elevation and detail please contact me for more details.
File Type:
JPEG
File Size:
498 KB
Category::
Interior Design
Sub Category::
House Interiors Projects
type:
Gold

Uploaded by:
Abdul
Yusufi

