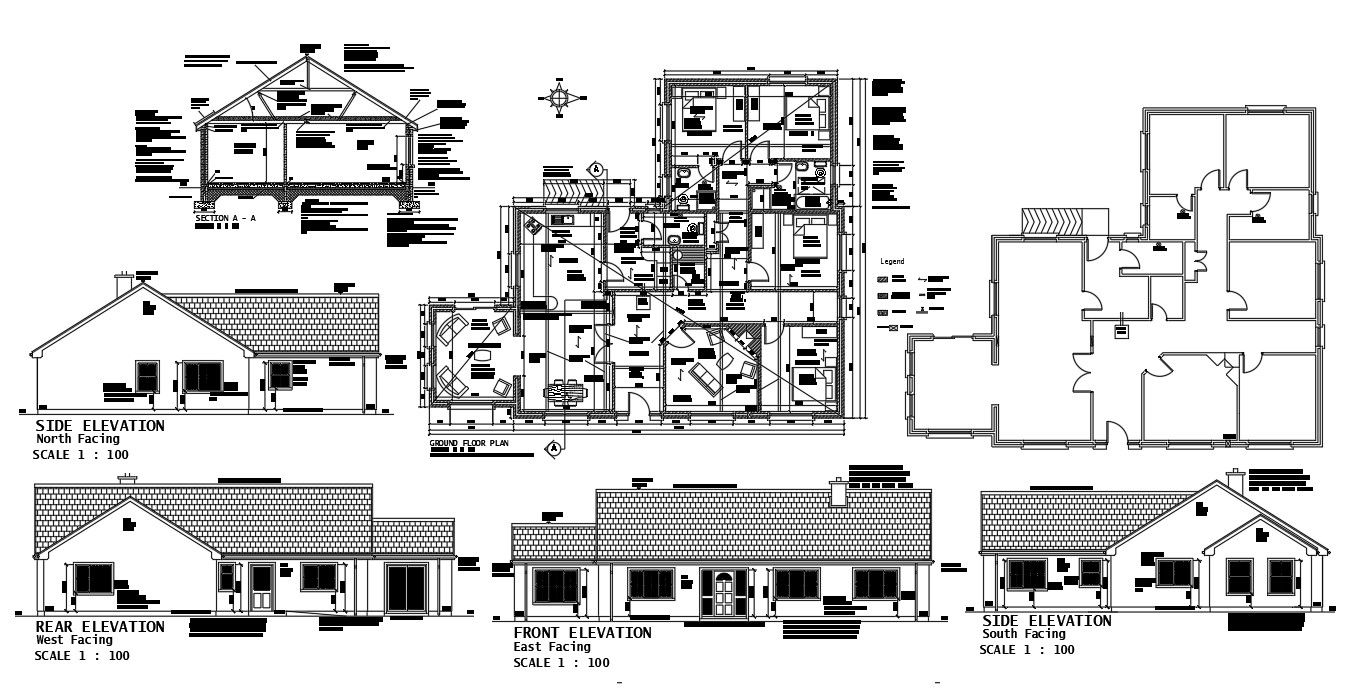Modern House details
Description
Modern House details including a elevation details, layout plan, bedroom, bathroom, living room, dining room, kitchen , Modern house details download, Modern house
details dwg file, Modern house details
File Type:
3d max
File Size:
668 KB
Category::
Interior Design
Sub Category::
House Interiors Projects
type:
Free
Uploaded by:
helly
panchal

