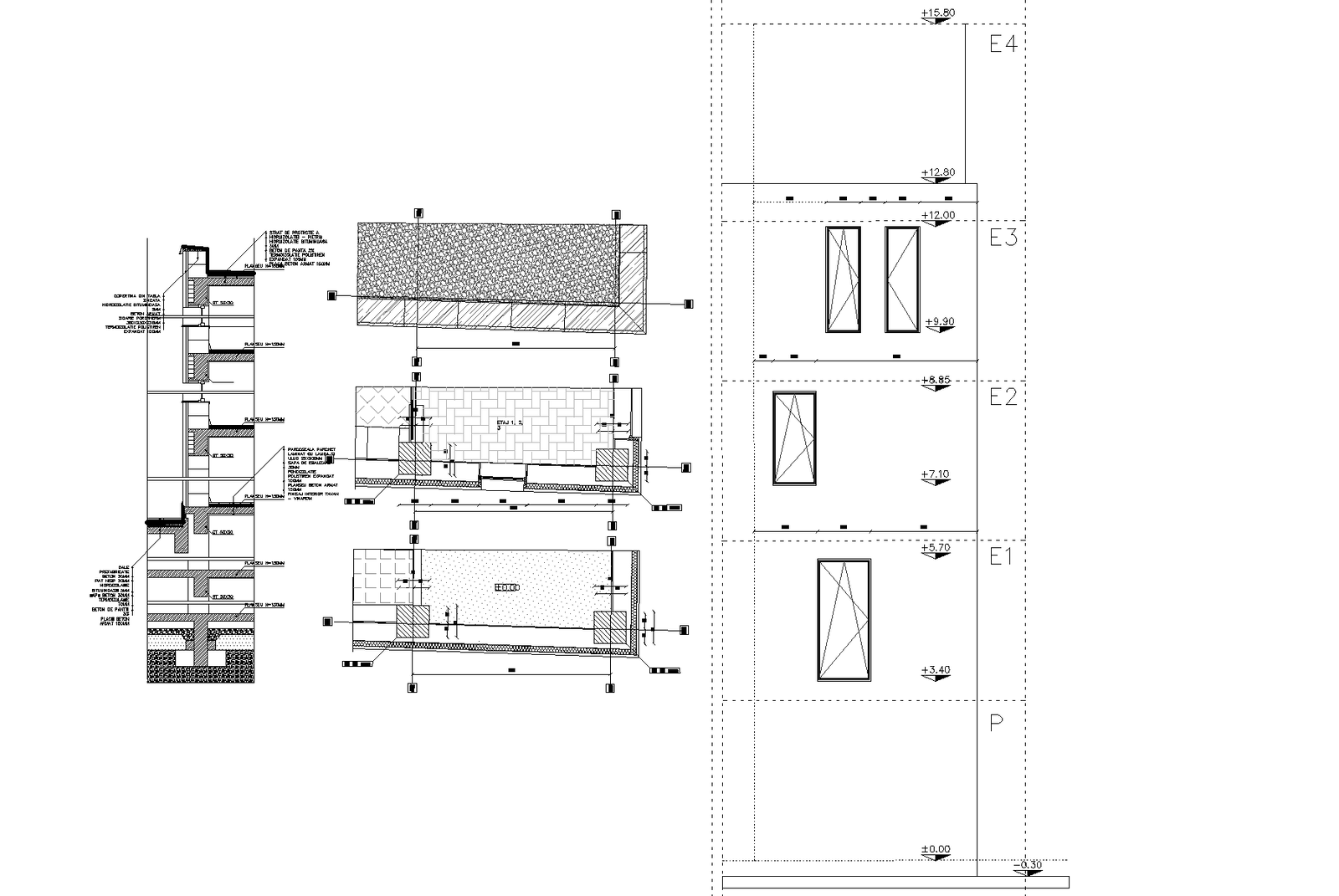Housing facade detailing plan detail dwg file.
Description
Housing facade detailing plan. Elevations with dimension detailing and other details are mentioned near to the plan.
File Type:
DWG
File Size:
185 KB
Category::
Interior Design
Sub Category::
House Interiors Projects
type:
Gold

Uploaded by:
Liam
White
