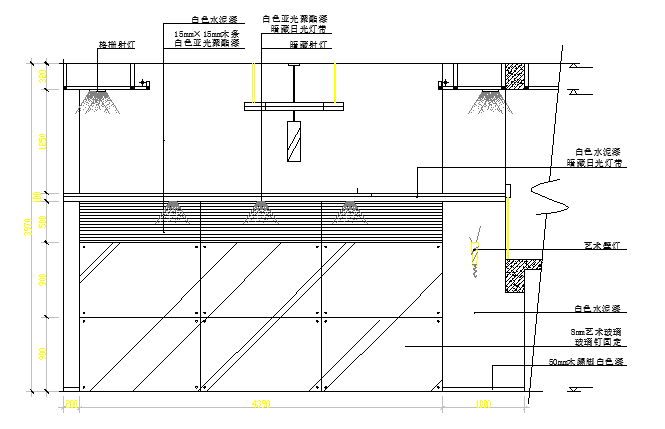Interior decoration furniture details dwg file
Description
Interior decoration furniture details dwg file, here there is sectional detail of a interior decor space in auto cad format
File Type:
DWG
File Size:
72 KB
Category::
Interior Design
Sub Category::
House Interiors Projects
type:
Free
Uploaded by:
