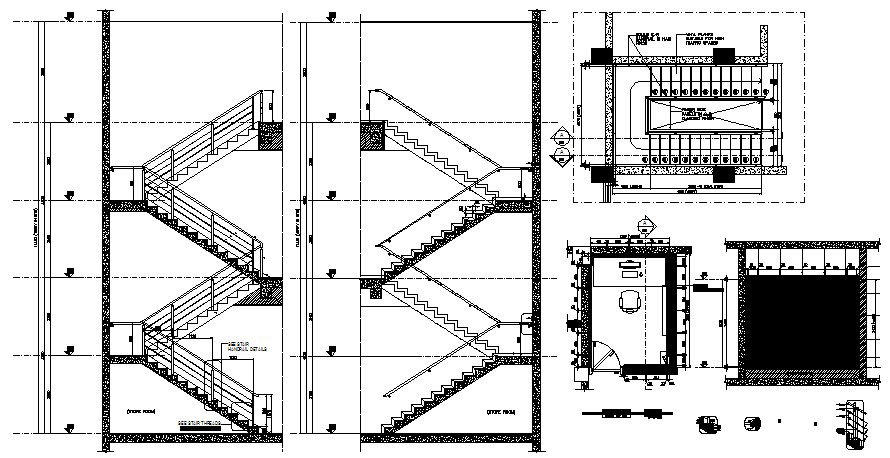Mockup plan for wall paneling with detail dimension in dwg file
Description
Mockup plan for wall paneling with detail dimension in dwg file which provides detail of elevation for wall paneling, detail of section detail, etc.
File Type:
DWG
File Size:
270 KB
Category::
Interior Design
Sub Category::
House Interiors Projects
type:
Gold

Uploaded by:
Eiz
Luna
