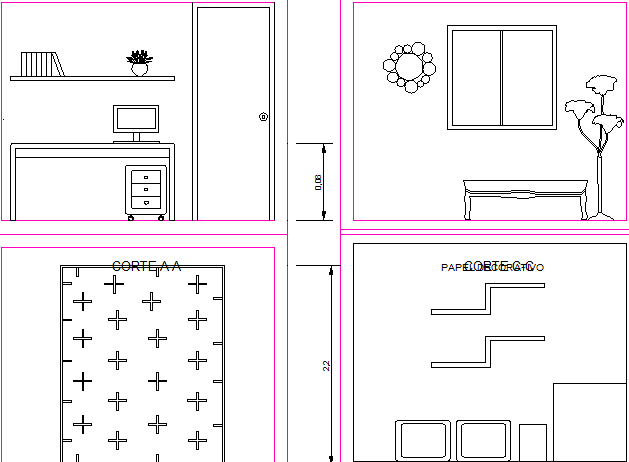Home office elevation detail
Description
Home office elevation detail, there is a arrangement of a table and computer for office use at home, interior detail
File Type:
DWG
File Size:
4.3 MB
Category::
Interior Design
Sub Category::
House Interiors Projects
type:
Free
Uploaded by:
