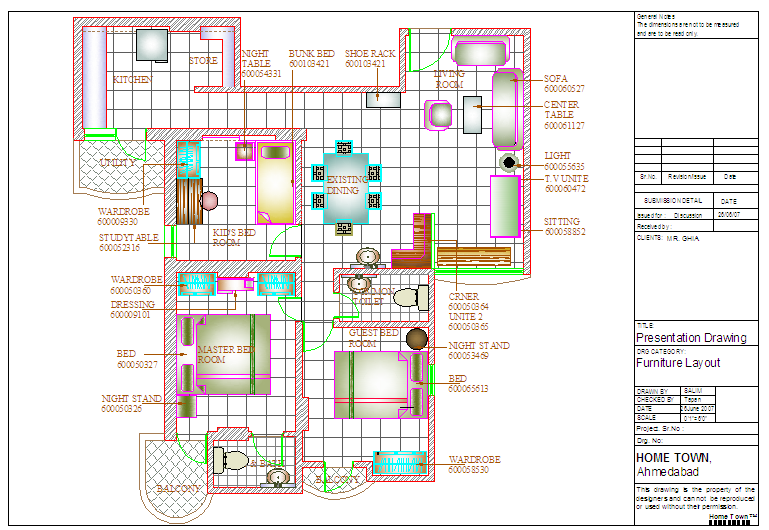Interior House lay-out design
Description
This interior house design in drawing room , kitchen, bed rom, & dining area furniture set the home in the autocad file.
File Type:
DWG
File Size:
93 KB
Category::
Interior Design
Sub Category::
House Interiors Projects
type:
Gold

Uploaded by:
Harriet
Burrows
