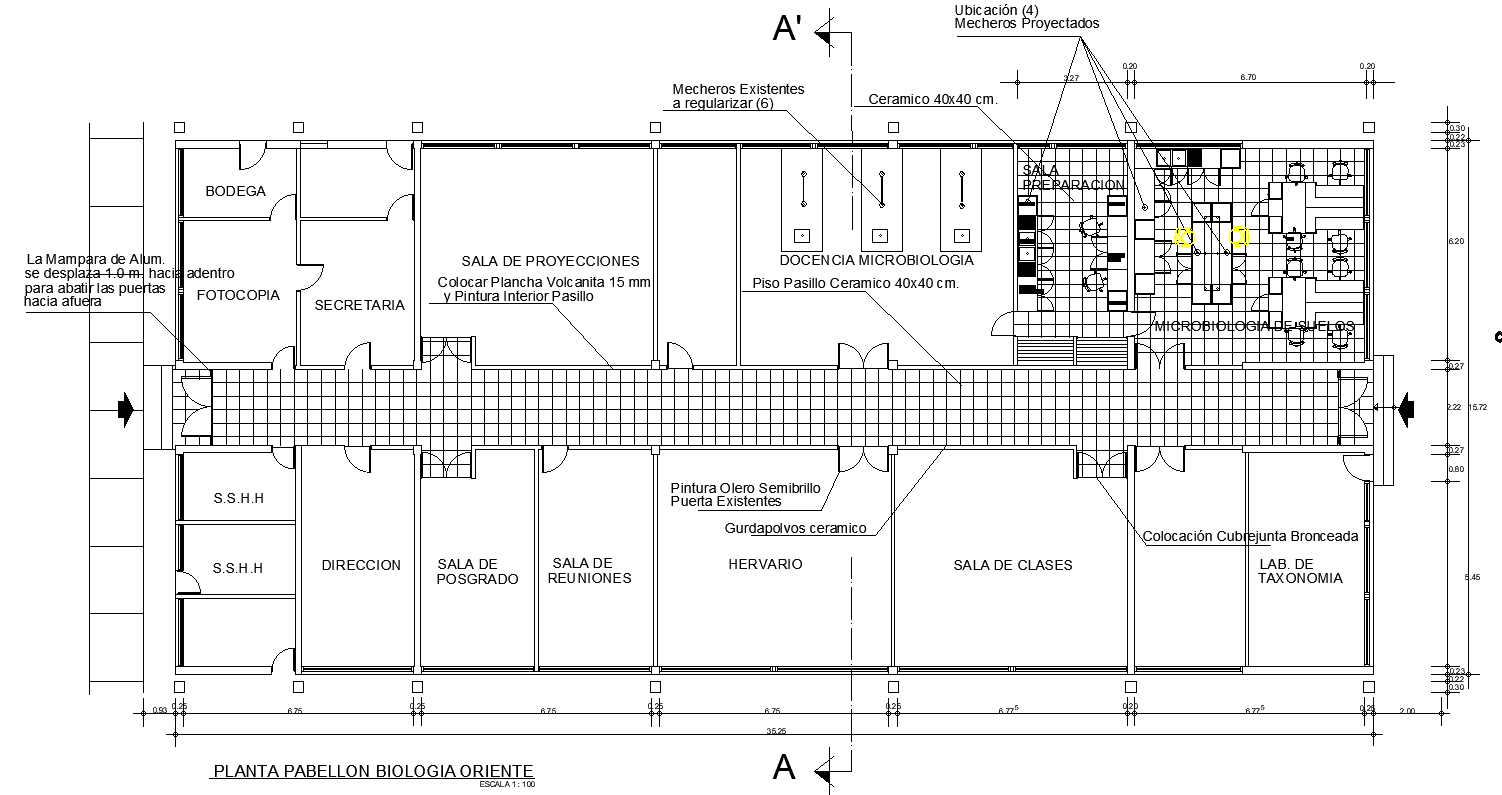Furniture Design with 1.2m Cabinet Layout and 2.1m Modular Detailing
Description
This AutoCAD DWG file presents a detailed furniture design layout showing modular components, cabinet elevations, and sectional detailing with precise measurement indicators. The plans include furniture modules ranging from 0.45m to 1.2m in width, cabinet heights of approximately 0.9m to 2.1 m, and panel thickness values between 18mm and 25mm. The drawings highlight wardrobe units, kitchen cabinets, shelving partitions, seating components, and worktop arrangements designed for modern interior applications. Each sheet features assembly references, joinery lines, fixing points, annotation ttagsand cutting diagrams to support professional interior fabrication.
Additional views in the DWG include side elevations, façade arrangements, sectional details, lighting, and fitout instructions that help designers visualize complete furniture placement within residential or commercial spaces. The file also contains legend boxes, material color codes, installation notes, and scale-based references for accurate production. This furniture design DWG is ideal for architects, civil engineers, interior designers, carpenters, and builders who require reliable modular furniture layouts for on-site implementation, manufacturing planning, or 3D design integration. The detailing ensures precision for interior development, renovation projects, and workshop-based fabrication workflows.
File Type:
DWG
File Size:
1.5 MB
Category::
Interior Design
Sub Category::
House Interiors Projects
type:
Gold

Uploaded by:
Harriet
Burrows
