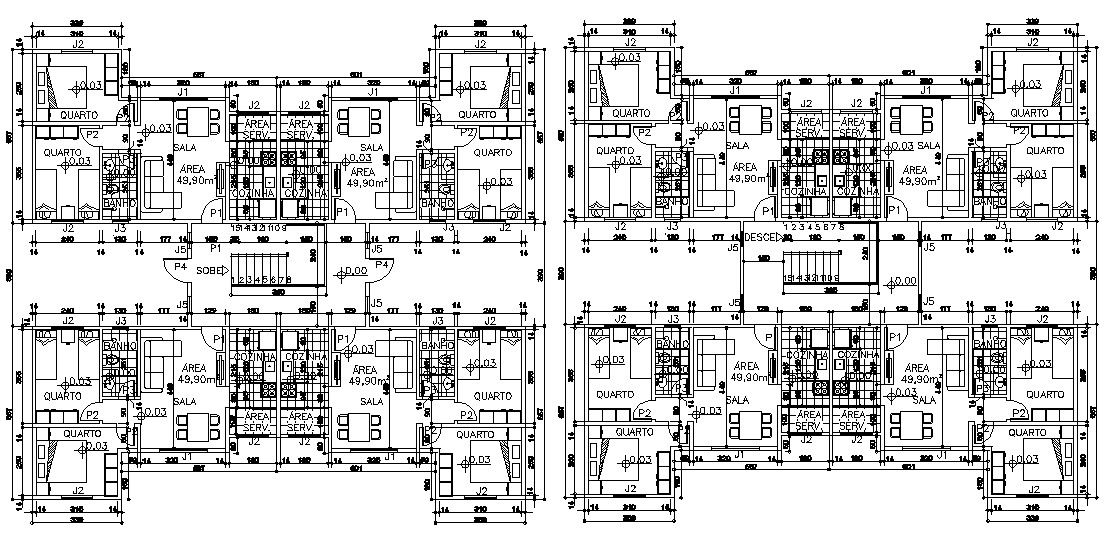Two BHK Furnished Apartment Plan
Description
Furnished apartment design plan that shows room dimension, furniture layout details in the room, room details, working set dimension, floor level, and various other details download CAD drawing.
File Type:
DWG
File Size:
326 KB
Category::
Interior Design
Sub Category::
House Interiors Projects
type:
Gold

Uploaded by:
akansha
ghatge
