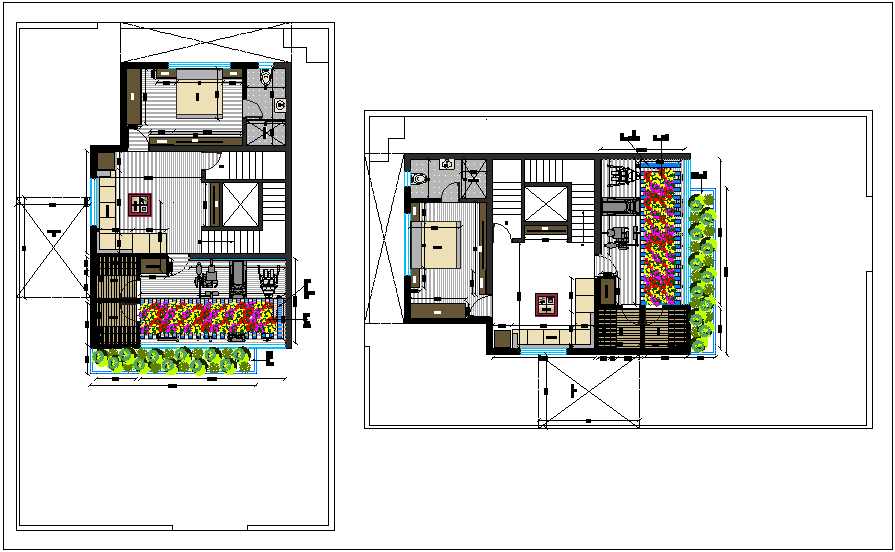Interior design of house dwg file
Description
Interior design of house dwg file in plan with view of master bad,ward rob,side table,
sons bath area,sofa set view,LED unit,side table,center table,flower belt with pergola,
dressing area view with necessary dimension.
File Type:
DWG
File Size:
1.3 MB
Category::
Interior Design
Sub Category::
House Interiors Projects
type:
Gold
Uploaded by:
