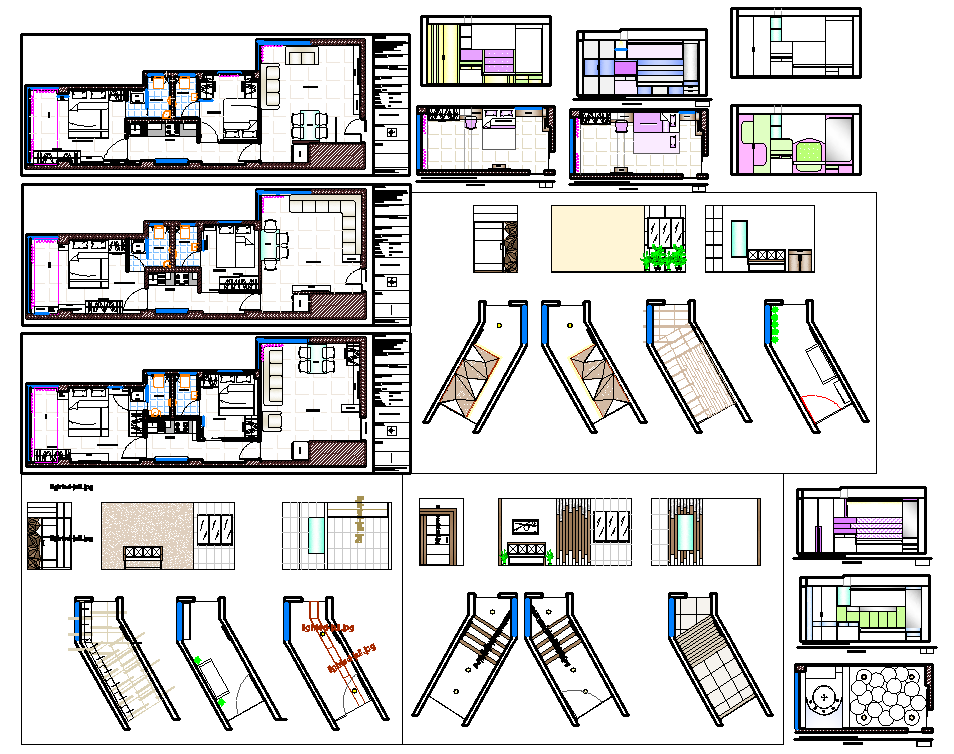Interior Design of House Project Detail
Description
Interior Design of House Project Detail dwg file. There are 3 option of house layout plan, have furniture detailing interior design of over all house with section plan and elevation design.
File Type:
DWG
File Size:
1.6 MB
Category::
Interior Design
Sub Category::
House Interiors Projects
type:
Gold
Uploaded by:
