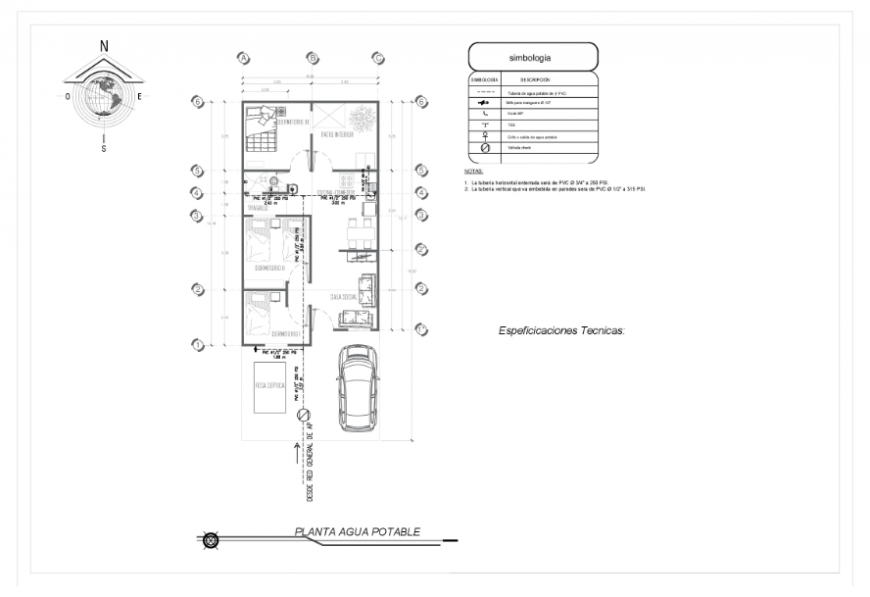Drinking water line layout Plan design of progressive development House project
Description
Here the Drinking water line layout Plan design of progressive development House project with detailing also mentioned in this auto cad file.
Uploaded by:
Eiz
Luna

