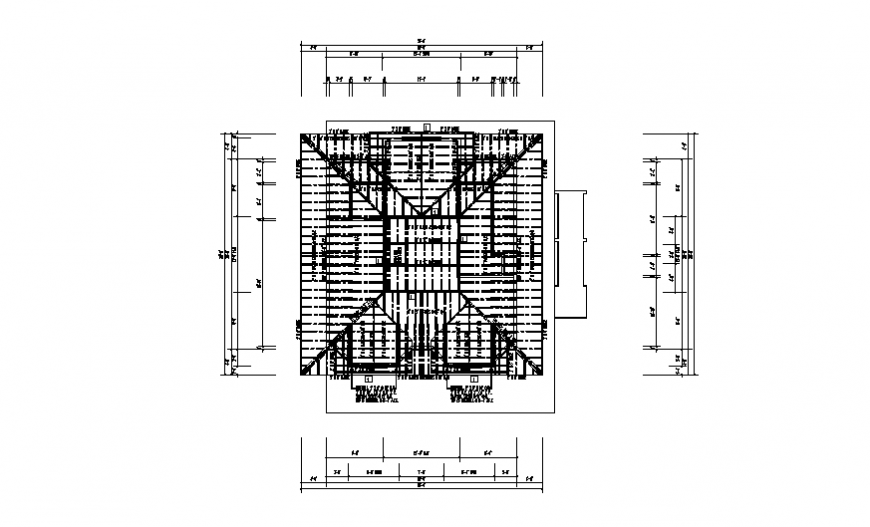Detail of roof planning autocad file
Description
Detail of roof planning autocad file, dimension detail, naming detail, hidden line detail, grid lien detail, not to scale detail reinforcement detail, bolt nut detail, projection detail, not to scale detail, brick wall detail, etc.
File Type:
DWG
File Size:
56 KB
Category::
Construction
Sub Category::
Concrete And Reinforced Concrete Details
type:
Gold
Uploaded by:
Eiz
Luna
