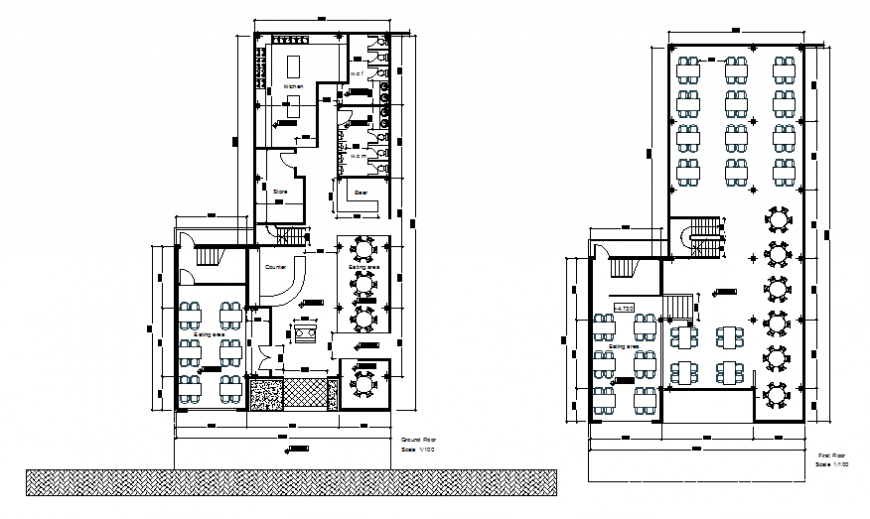Restaurant Kirirom plan detail dwg file
Description
Restaurant Kirirom plan detail dwg file, dimension detail, naming detail, furniture detail in door, window, table and chair detail, brick wall detail, flooring detail, hatching detail, hatching detail, leveling detail, scale 1:10 detail, etc.
Uploaded by:
Eiz
Luna

