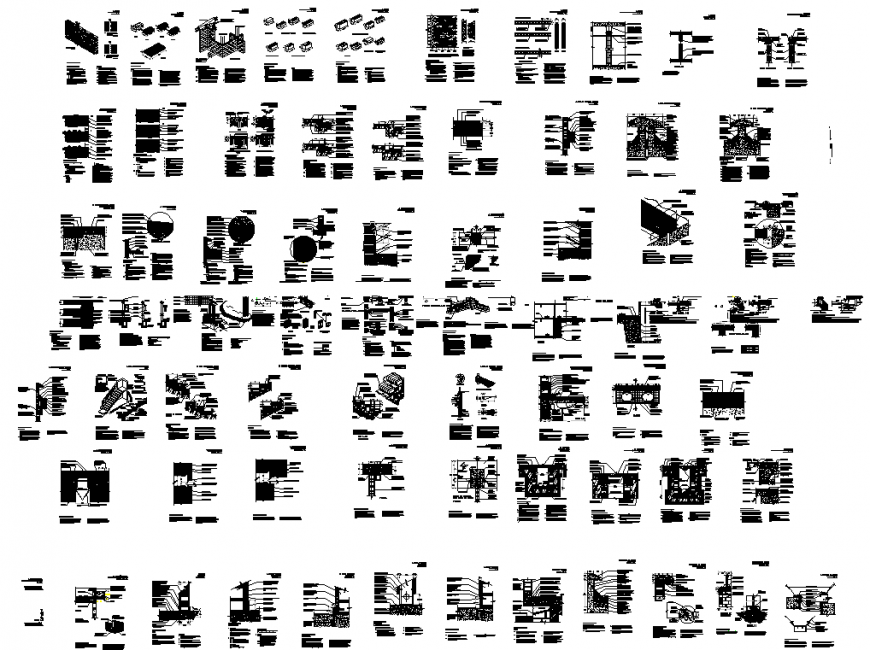Construction and structure drawing of house in dwg file.
Description
Construction and structure drawing of house in dwg file. Detail drawing of Construction and structure joinery , blow up details, descriptions, dimensions, and etc details.
Uploaded by:
Eiz
Luna
