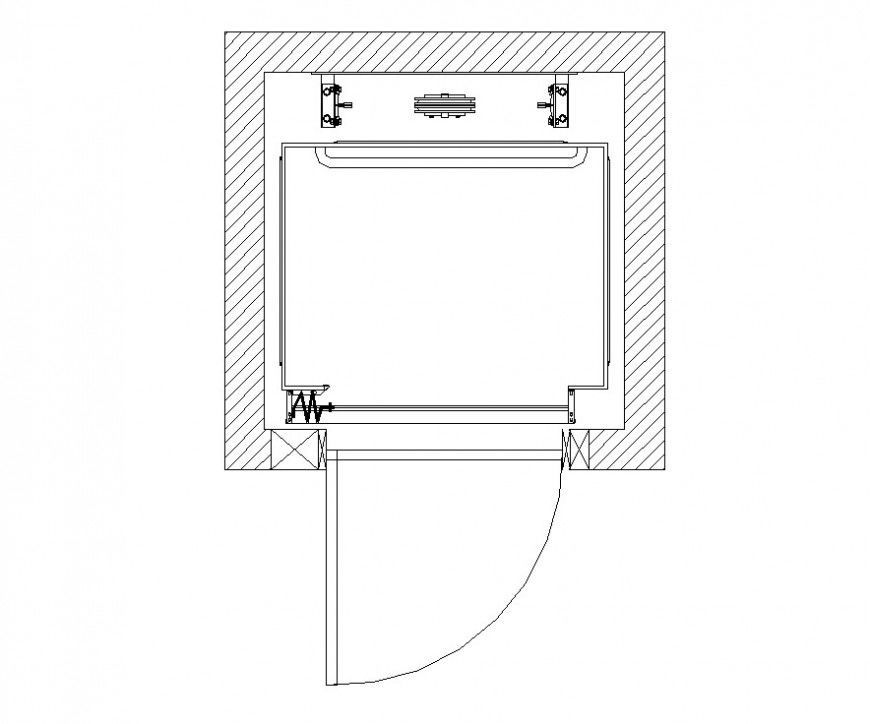Cabinet detail 2d view layout CAD blocks CAD structure dwg file
Description
Cabinet detail 2d view layout CAD blocks CAD structure dwg file, plan view detail, door detail, wall finishing detail, nut bolt required for joints and connection detail, steel bracket detail, hatching detail, not to scale drawing, etc.
File Type:
DWG
File Size:
51 KB
Category::
Construction
Sub Category::
Construction Detail Drawings
type:
Gold
Uploaded by:
Eiz
Luna
