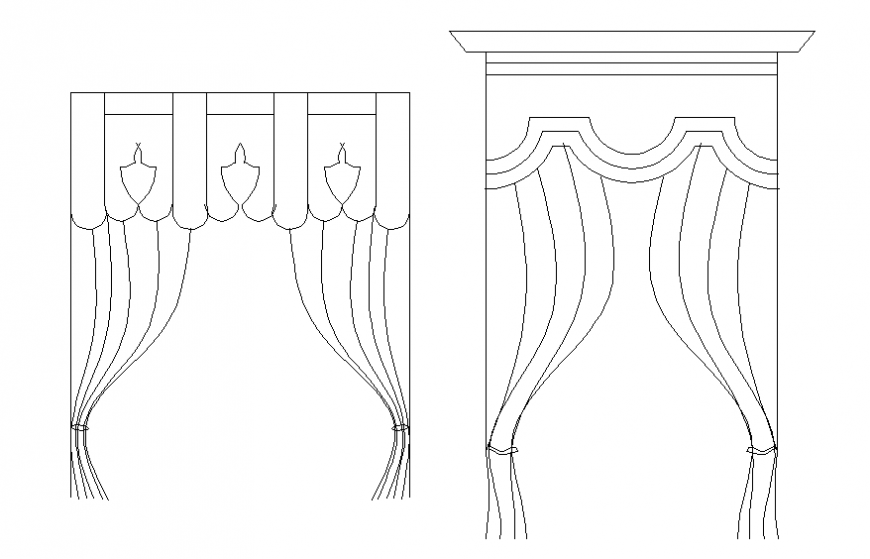Both popular curtains elevation detail dwg file
Description
Both popular curtains elevation detail dwg file, arc design detail, not to scale detail, grid line detail, front elevation detail, small size detail, etc.
File Type:
DWG
File Size:
10 KB
Category::
Dwg Cad Blocks
Sub Category::
Cad Logo And Symbol Block
type:
Gold
Uploaded by:
Eiz
Luna
