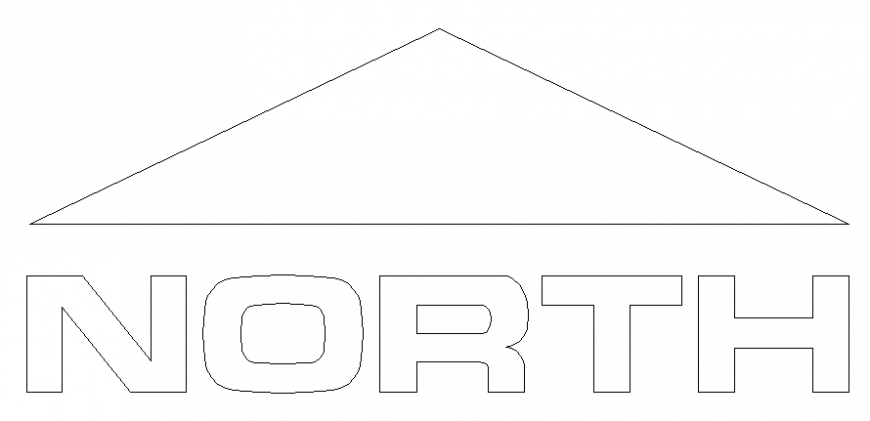Architect north direction 2 d plan layout file
Description
Architect north direction 2 d plan layout file, front elevation detail, line plan detail, not to scale detail, grid line detail, etc.
File Type:
DWG
File Size:
10 KB
Category::
Dwg Cad Blocks
Sub Category::
Cad Logo And Symbol Block
type:
Gold
Uploaded by:
Eiz
Luna

