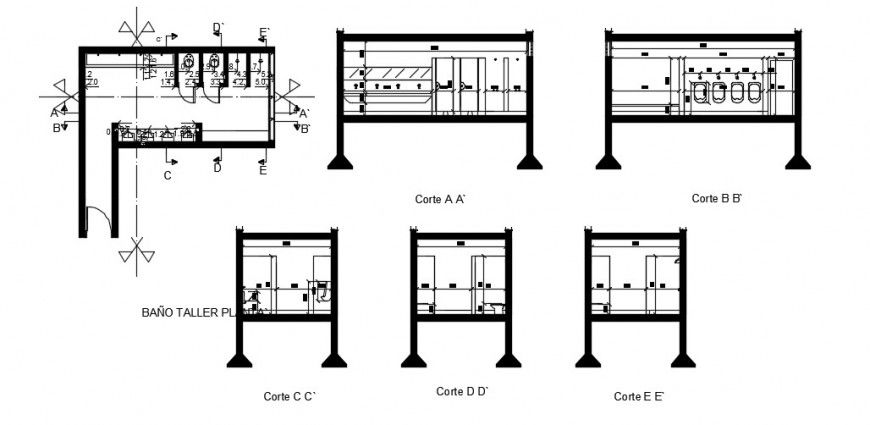Urinals toilet sectional detailing dwg file
Description
Urinals toilet sectional detailing dwg file,here there is front urinal detailing with door detail dimension detail, toilet detailing and sectional plan detailing
File Type:
DWG
File Size:
360 KB
Category::
Interior Design
Sub Category::
Bathroom Interior Design
type:
Gold
Uploaded by:
Eiz
Luna

