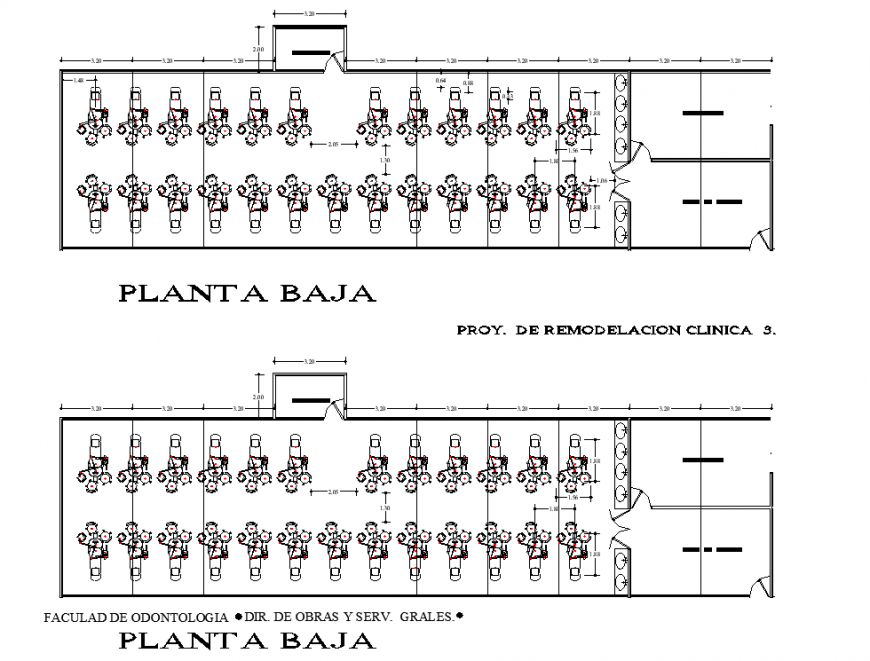Faculty of dentistry layout plan in dwg AutoCAD file.
Description
Faculty of dentistry layout plan in dwg AutoCAD file. This drawing includes the detail furniture layout plan of faculty of dentistry with wash basin planning, dimensions.
Uploaded by:
Eiz
Luna
