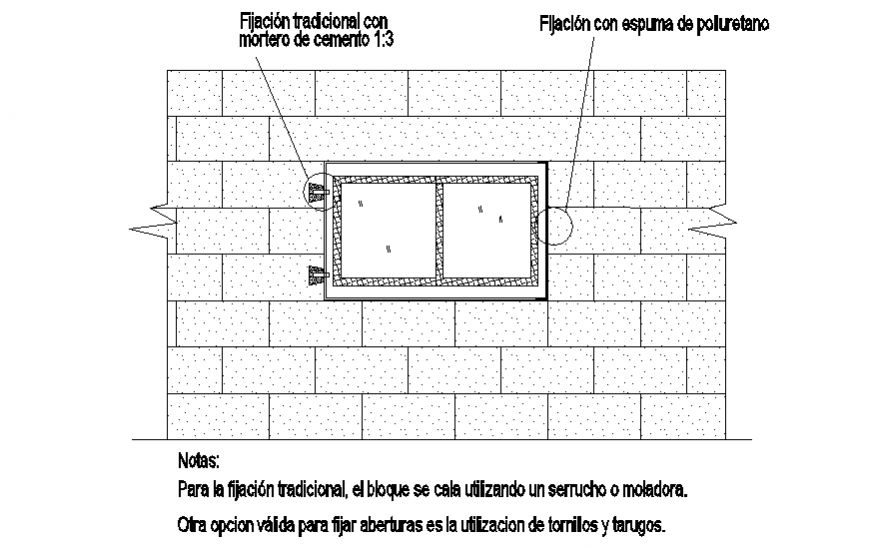Back elevation 2 d plan detail dwg file
Description
Back elevation 2 d plan detail dwg file, hatching detail, wooden framing detail, not to scale detail, grid line detail, window detail, English bond detail, bolt nut detail, specification detail, stone detail, thickness detail, etc.
Uploaded by:
Eiz
Luna

