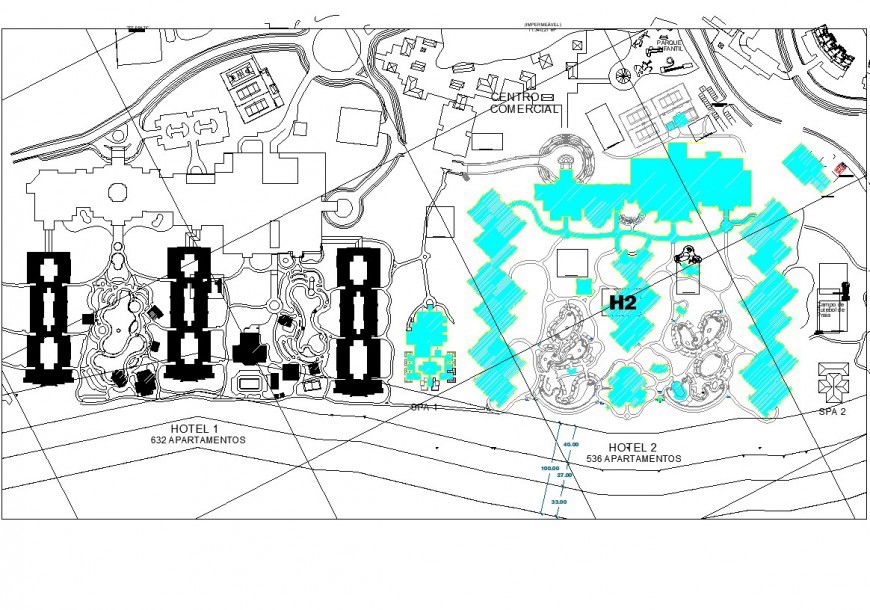Planning of hotel detail dwg file
Description
Planning of hotel detail dwg file, cross line detail, dimension detail, hatching detail, line plan detail, colouring detail, top elevation detail, not to scale detail, numbering detail, thickness detail, etc.
Uploaded by:
Eiz
Luna
