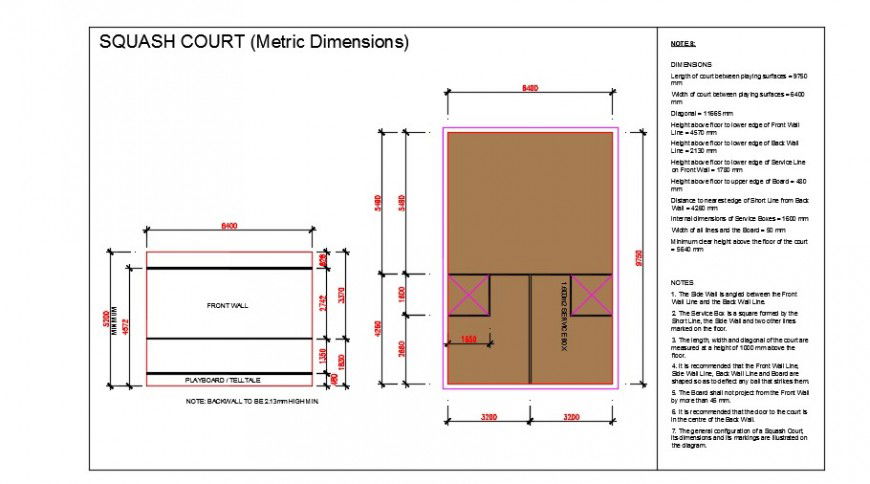Squash Court CAD DWG Top View Plan for Sports Facility Design
Description
Squash court top-view plan with dimensions, wall markings, and floor details. Architects, sports facility managers, and interior designers can use it to plan courts efficiently, ensuring optimal player movement and proper space utilization. The file is suitable for gyms, clubs, and educational institutions, supporting professional indoor sports design and construction standards.
Uploaded by:
Eiz
Luna
