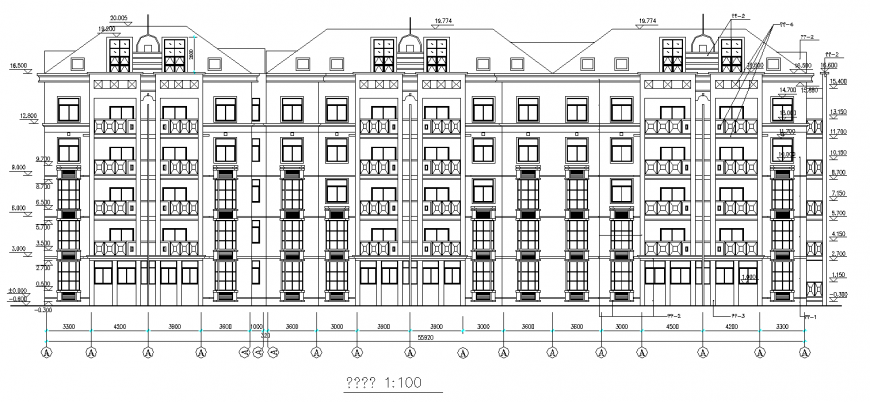Apartment elevation drawing in dwg file.
Description
Apartment elevation drawing in dwg file. Detail elevation drawing of apartment, front elevation details, sloping roof details, traditionally architecture elevation elements details, section line and dimensions details.
Uploaded by:
Eiz
Luna
