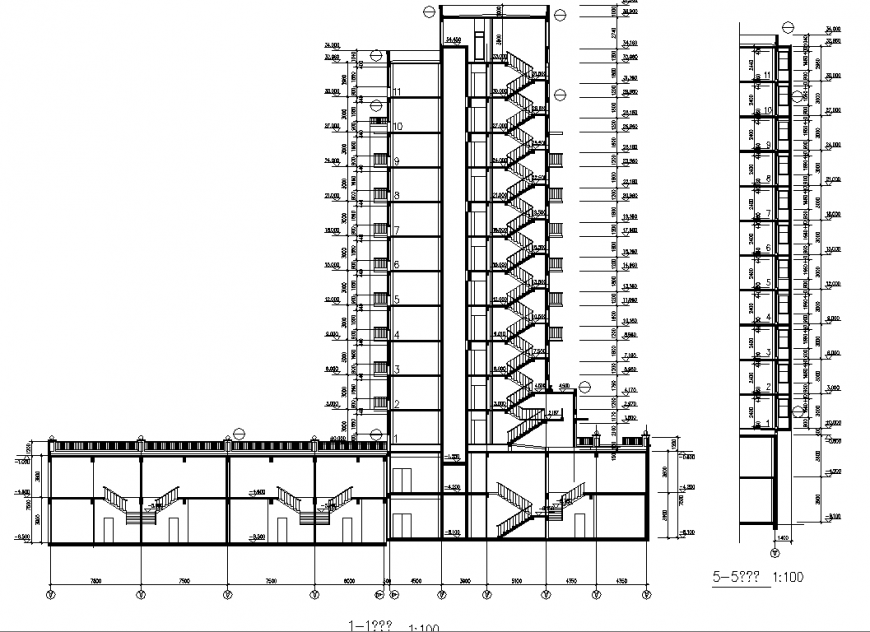Multistory Apartment section drawing in dwg file.
Description
Multistory Apartment section drawing in dwg file. Detail section drawing of apartment, Multistory Apartment section through staircase, basement details, lift details, levels details, section line , dimensions.
Uploaded by:
Eiz
Luna

