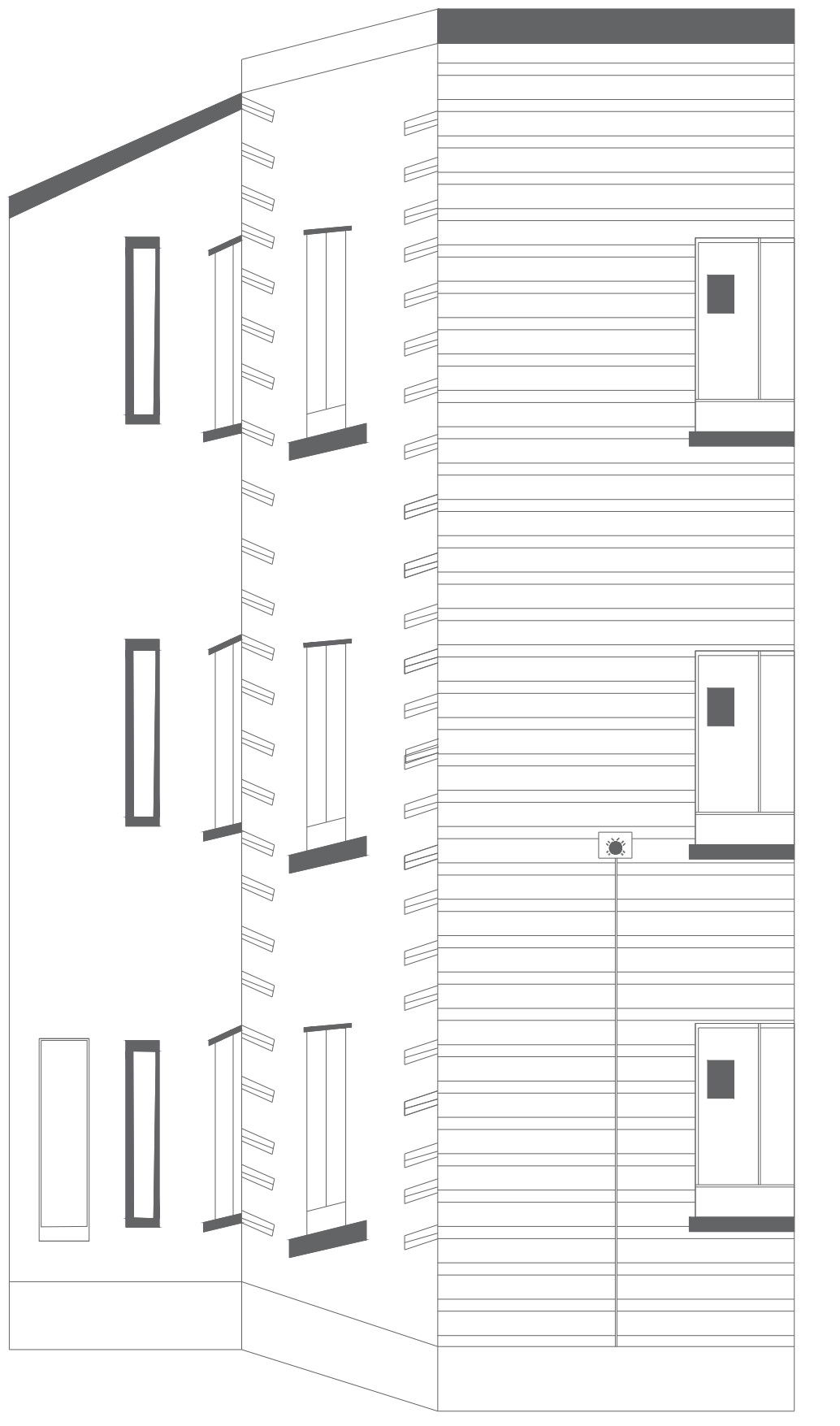Elevation View of 3-Storey Building Drawing In AutoCAD File
Description
Explore the intricacies of a 3-storey building like never before with this AutoCAD file, showcasing a detailed elevation view. This CAD drawing provides a comprehensive elevation detail, offering a clear visual representation of the building's exterior. Dive into the world of architecture with the convenience of AutoCAD files, where every line and dimension is meticulously crafted. This DWG file is a valuable resource for anyone seeking a closer look at the elevation features of a multi-story structure. Immerse yourself in the world of CAD drawings and explore the nuances of architectural design effortlessly.
Uploaded by:
K.H.J
Jani

