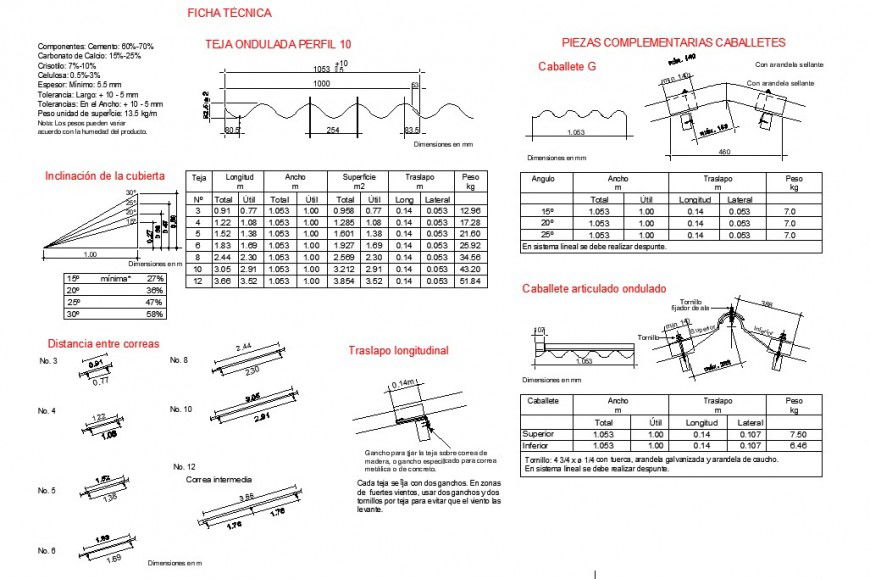Rippled tile profile and longitudinal overlap detail dwg file
Description
Rippled tile profile and longitudinal overlap detail dwg file, dimension detail, naming detail, table specification detail, table specification detail, hidden lien detail, thickness detail, bolt nut detail, waves detail, not to scale detail, etc.
File Type:
DWG
File Size:
225 KB
Category::
Construction
Sub Category::
Concrete And Reinforced Concrete Details
type:
Gold
Uploaded by:
Eiz
Luna

