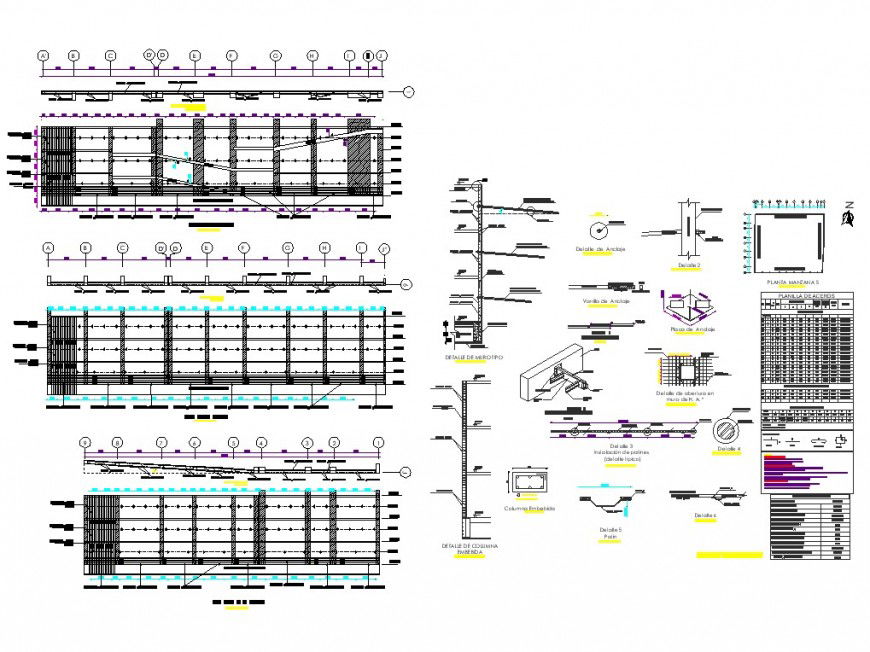Beam plan and section detail dwg file
Description
Beam plan and section detail dwg file, centre line plan detail, dimension detail, naming detail, table specification detail, grid lien detail, hatching detail, hidden line detail, isometric metric view detail, hook section detail, etc.
File Type:
DWG
File Size:
554 KB
Category::
Construction
Sub Category::
Concrete And Reinforced Concrete Details
type:
Gold
Uploaded by:
Eiz
Luna
