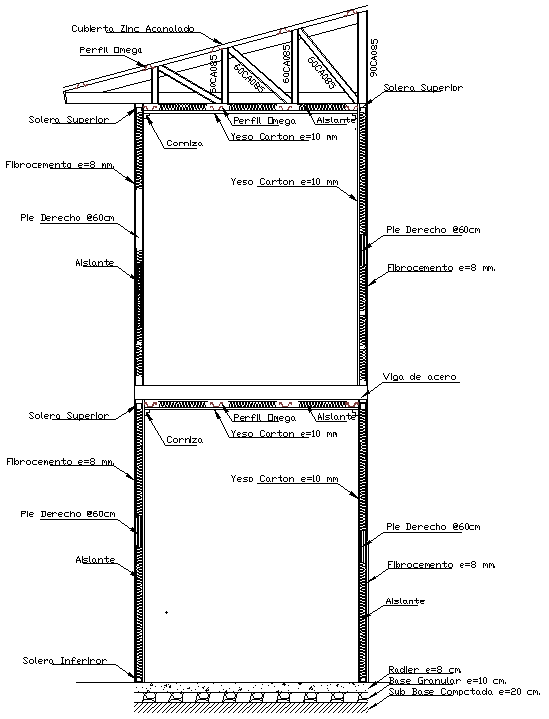Steel roof truss detail Section DWG AutoCAD file
Description
Explore our detailed Steel Roof Truss Section DWG AutoCAD file, offering precision and clarity for architects and engineers. This resource-rich CAD drawing provides a comprehensive view of steel roof truss designs, facilitating accurate planning and implementation in construction projects. Our DWG file includes essential details like dimensions, materials, and structural elements, ensuring seamless integration into your architectural plans. Whether you need to visualize, modify, or incorporate truss sections into your designs, our AutoCAD file simplifies the process with its user-friendly interface and industry-standard compatibility. Download this CAD resource to enhance your project efficiency and accuracy, leveraging the power of digital design tools. Perfect for professionals seeking reliable 2D drawings and CAD files, our Steel Roof Truss Section DWG AutoCAD file is your key to streamlined architectural detailing and construction excellence.
File Type:
DWG
File Size:
1.6 MB
Category::
Construction
Sub Category::
Concrete And Reinforced Concrete Details
type:
Gold

Uploaded by:
Eiz
Luna
