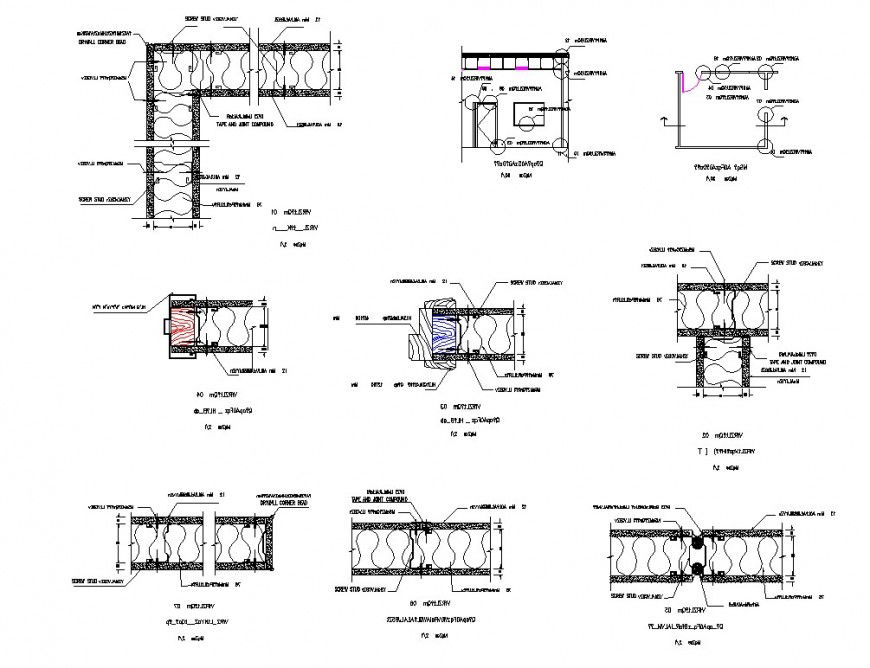Waves reinforcement section plan autocad file
Description
Waves reinforcement section plan autocad file, dimension detail, naming detail, bolt nut detail, wooden material detail, concrete mortar detail, not to scale detail, cut out detail, section A-A’ detail, section B-B’ detail, etc.
File Type:
DWG
File Size:
2.5 MB
Category::
Construction
Sub Category::
Concrete And Reinforced Concrete Details
type:
Gold
Uploaded by:
Eiz
Luna
