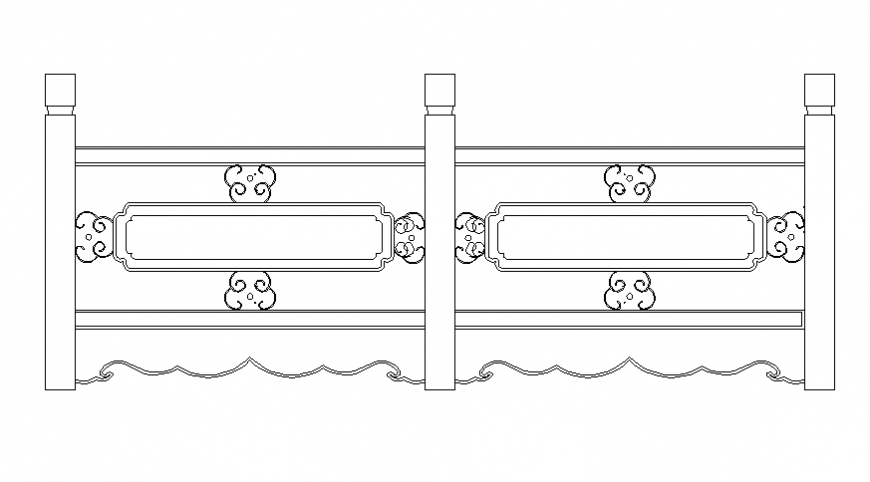Wooden railing block cad drawing details dwg file
Description
Wooden railing block cad drawing details that includes a detailed view of railing design block with size details, colors details, type details, dimensions details etc for multi purpose uses for cad projects.
Uploaded by:
Eiz
Luna

