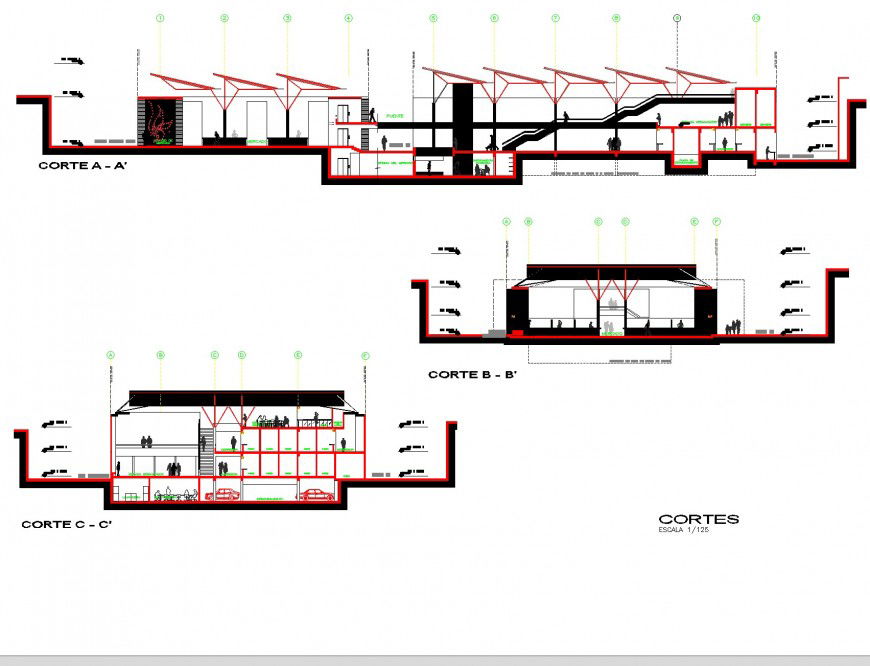Market commercial plan layout file
Description
Market commercial plan layout file, people detail, parking detail, furniture detail, stair detail , door window detail, section A-A detail, center line detail, Section line detail, section B-B detail, dimension detail, floor level detail, etc.
Uploaded by:
Eiz
Luna
