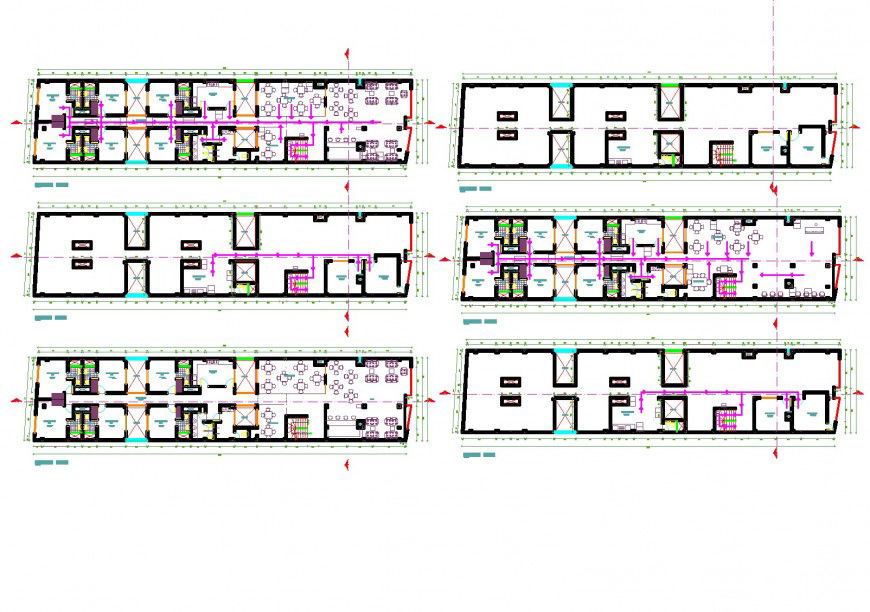Hotel structure detail layout plan
Description
Hotel structure detail layout plan, floor level detail, furniture detail, door window detail, dimension detail, centre line detail, section line detail, floor level detail, naming detail, hatching detail, stair detail, etc.
Uploaded by:
Eiz
Luna
