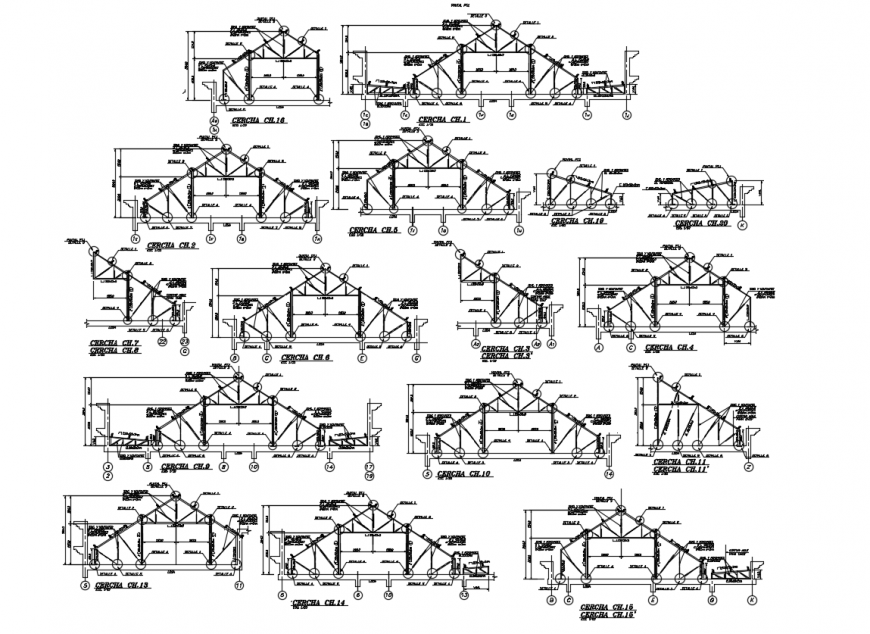Detail structure armed concrete with truss area dwg file
Description
Detail structure armed concrete with truss area dwg file in area with view of truss area view with different size section view with detail and necessary view and dimension.
Uploaded by:
Eiz
Luna

